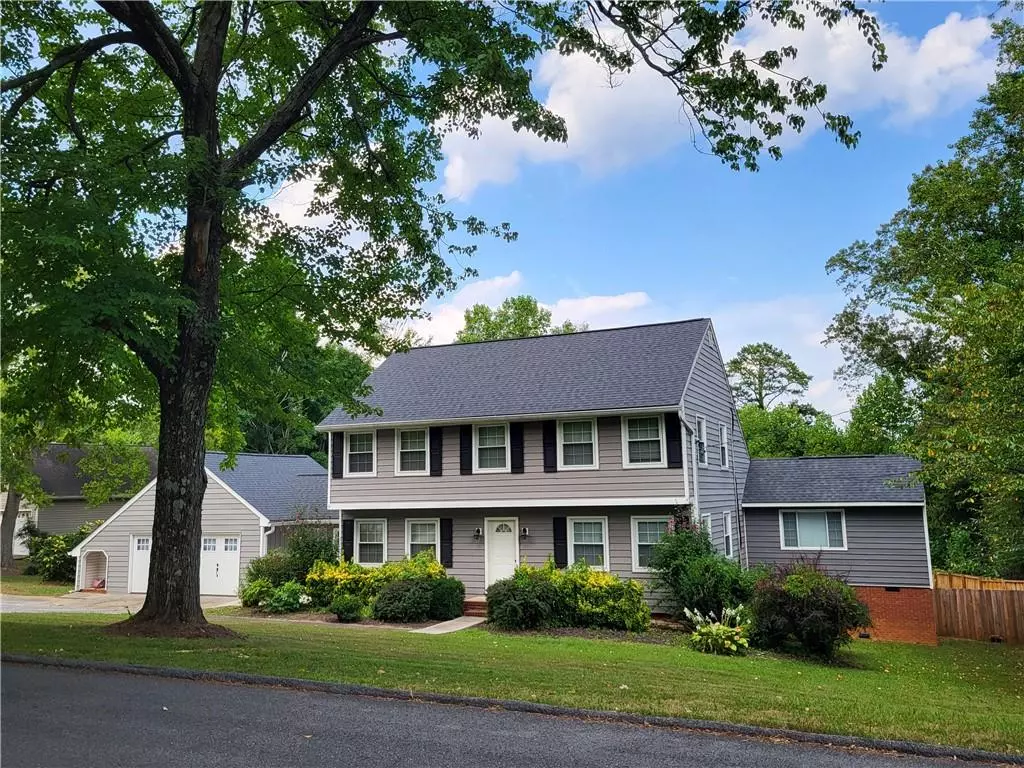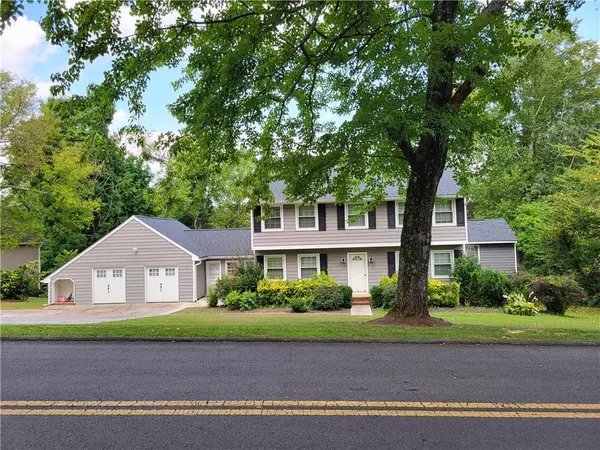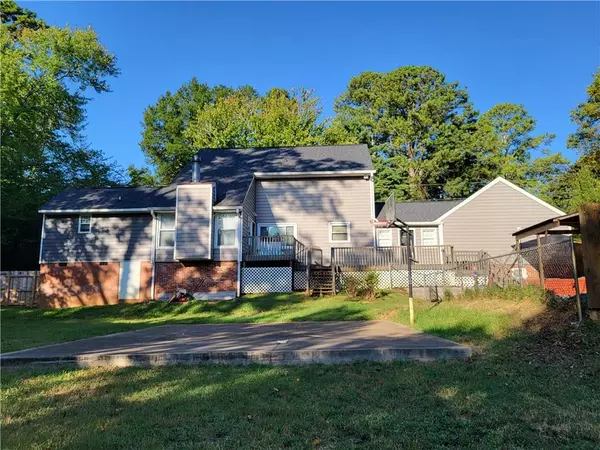
5 Beds
3.5 Baths
2,900 SqFt
5 Beds
3.5 Baths
2,900 SqFt
Key Details
Property Type Single Family Home
Sub Type Single Family Residence
Listing Status Active
Purchase Type For Sale
Square Footage 2,900 sqft
Price per Sqft $158
Subdivision Rr Burleyson
MLS Listing ID 7448710
Style Traditional
Bedrooms 5
Full Baths 3
Half Baths 1
Construction Status Resale
HOA Y/N No
Originating Board First Multiple Listing Service
Year Built 1975
Annual Tax Amount $2,353
Tax Year 2023
Lot Size 0.810 Acres
Acres 0.81
Property Description
Location
State GA
County Whitfield
Lake Name None
Rooms
Bedroom Description Double Master Bedroom
Other Rooms None
Basement None
Main Level Bedrooms 1
Dining Room Separate Dining Room
Interior
Interior Features Other
Heating Central, Electric, Heat Pump, Hot Water
Cooling Ceiling Fan(s), Central Air, Electric, Heat Pump
Flooring Ceramic Tile, Hardwood
Fireplaces Number 1
Fireplaces Type Brick
Window Features Double Pane Windows
Appliance Electric Range, Electric Water Heater, Range Hood
Laundry Electric Dryer Hookup, Laundry Room, Main Level, Mud Room
Exterior
Exterior Feature None
Garage Driveway
Fence Chain Link, Privacy, Wood
Pool In Ground, Vinyl
Community Features None
Utilities Available Cable Available, Electricity Available, Phone Available, Water Available
Waterfront Description None
View Trees/Woods
Roof Type Composition
Street Surface Asphalt
Accessibility None
Handicap Access None
Porch Deck
Parking Type Driveway
Private Pool false
Building
Lot Description Back Yard, Cleared
Story Two
Foundation Brick/Mortar
Sewer Septic Tank
Water Public
Architectural Style Traditional
Level or Stories Two
Structure Type Blown-In Insulation,Vinyl Siding
New Construction No
Construction Status Resale
Schools
Elementary Schools City Park
Middle Schools Dalton Jr.
High Schools Dalton
Others
Senior Community no
Restrictions false
Tax ID 1218401106
Acceptable Financing Cash, Conventional
Listing Terms Cash, Conventional
Special Listing Condition None


"My job is to find and attract mastery-based agents to the office, protect the culture, and make sure everyone is happy! "
2092 Scenic Hwy S Suite B 100, Snellville, GA, 30078, United States






