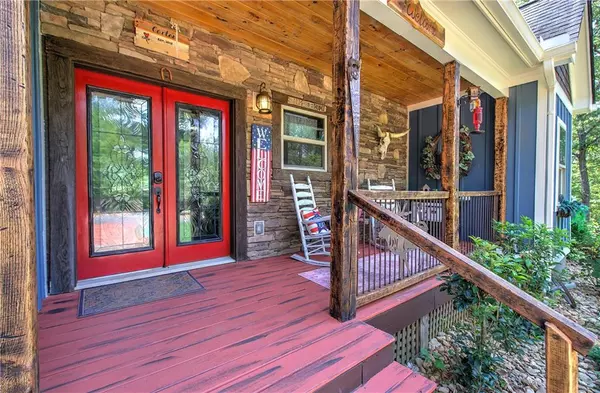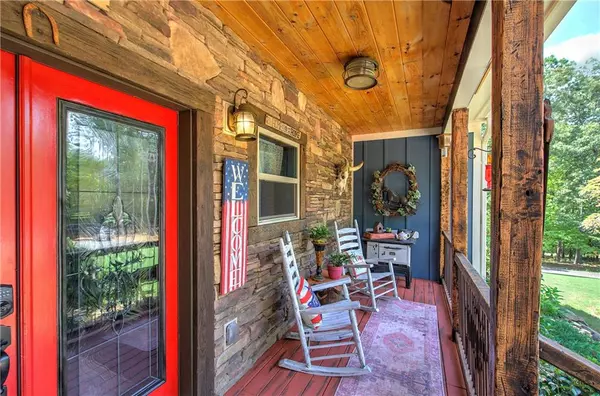
4 Beds
3.5 Baths
2,172 SqFt
4 Beds
3.5 Baths
2,172 SqFt
Key Details
Property Type Single Family Home
Sub Type Single Family Residence
Listing Status Pending
Purchase Type For Sale
Square Footage 2,172 sqft
Price per Sqft $402
Subdivision Sugar Birch
MLS Listing ID 7448603
Style A-Frame,Cabin,Country
Bedrooms 4
Full Baths 3
Half Baths 1
Construction Status Resale
HOA Y/N No
Originating Board First Multiple Listing Service
Year Built 2015
Annual Tax Amount $4,204
Tax Year 2023
Lot Size 10.970 Acres
Acres 10.97
Property Description
Picturesque 24x30 Barn and 18X24 Workshop: Perfect for hobbyists or those with a green thumb, offering ample space for projects, storage, or livestock. Workshop has separate electric. Covered 3 car carport adjacent to the home.
Open Concept Main Level: Experience seamless flow and connectivity throughout the main floor, designed for both daily living and entertaining.
Soaring 20 foot ceilings add a sense of grandeur and spaciousness, creating an airy and inviting atmosphere. Classic details and rustic finishes evoke a warm, welcoming ambiance that feels like home. A beautiful, serene pond provides a peaceful setting and a perfect spot for enjoying nature or relaxing by the water. There is also a creek that runs near the back of the property.
Ideal for movie nights, the entertainment room features 6 reclining leather movie chairs perfect for game nights, or gatherings, this space is designed for fun and relaxation.
Fully Finished Basement with Wet Bar: Additional living space that includes a stylish wet bar – perfect for hosting guests or unwinding after a long day.
Covered Two-Level Deck: Enjoy outdoor living and entertaining on the expansive, multi-level deck, offering protection from the elements and stunning views of the property.
Woodburning Stove: Cozy up to the warmth and ambiance of a traditional woodburning stove, adding both comfort and charm.
This property is a true sanctuary where you can enjoy the best of country living with all the comforts of modern life and the added convenience of a well-connected location. Whether you're looking for a peaceful retreat or a space to make cherished memories, this farmhouse is ready to welcome you home.
Location
State GA
County Paulding
Lake Name None
Rooms
Bedroom Description Master on Main,Oversized Master
Other Rooms Barn(s), Outbuilding, Shed(s), Workshop
Basement Daylight, Finished, Finished Bath, Full, Walk-Out Access
Main Level Bedrooms 3
Dining Room Great Room, Open Concept
Interior
Interior Features Beamed Ceilings, Cathedral Ceiling(s), High Ceilings 10 ft Main, His and Hers Closets, Wet Bar
Heating Central
Cooling Central Air
Flooring Hardwood, Other
Fireplaces Type Wood Burning Stove
Window Features Double Pane Windows
Appliance Dishwasher, Electric Range, Electric Water Heater
Laundry Laundry Room, Main Level
Exterior
Exterior Feature Private Yard, Rain Gutters
Garage Carport, Detached, Driveway
Fence None
Pool Above Ground
Community Features None
Utilities Available Cable Available, Electricity Available, Water Available
Waterfront Description None
View Rural, Trees/Woods
Roof Type Metal
Street Surface Gravel
Accessibility None
Handicap Access None
Porch Covered, Deck, Rear Porch
Parking Type Carport, Detached, Driveway
Private Pool false
Building
Lot Description Back Yard, Farm, Front Yard, Pasture, Pond on Lot
Story Two
Foundation Block
Sewer Septic Tank
Water Public
Architectural Style A-Frame, Cabin, Country
Level or Stories Two
Structure Type Cement Siding
New Construction No
Construction Status Resale
Schools
Elementary Schools Burnt Hickory
Middle Schools Sammy Mcclure Sr.
High Schools North Paulding
Others
Senior Community no
Restrictions false
Tax ID 066623
Special Listing Condition None


"My job is to find and attract mastery-based agents to the office, protect the culture, and make sure everyone is happy! "
2092 Scenic Hwy S Suite B 100, Snellville, GA, 30078, United States






