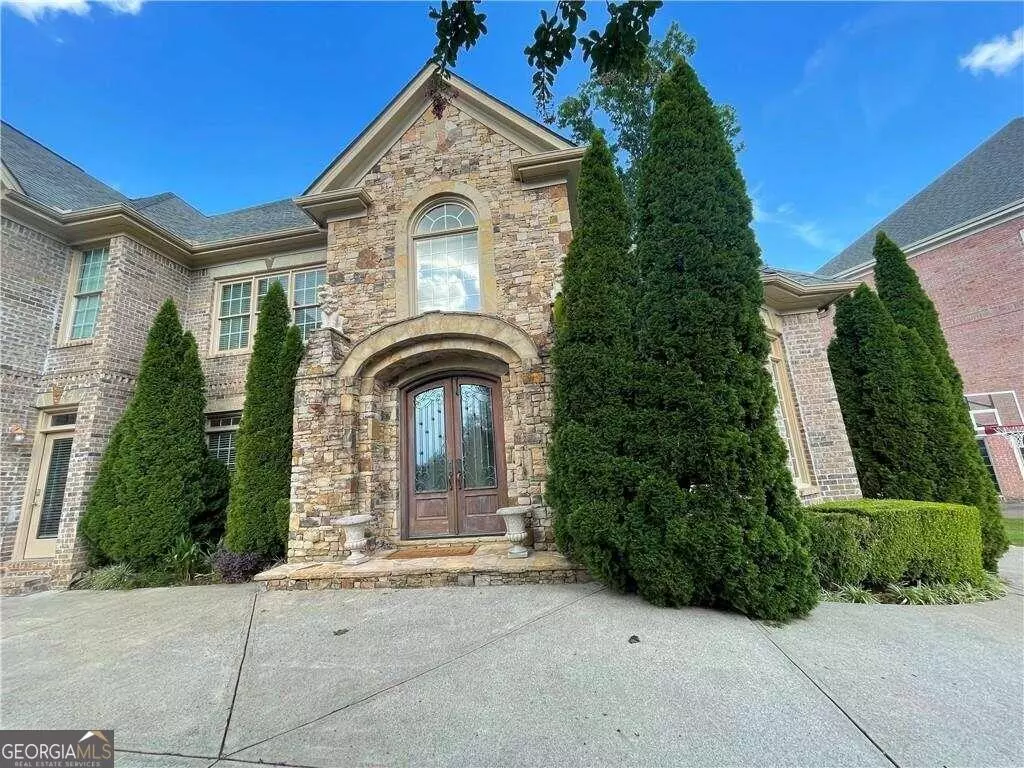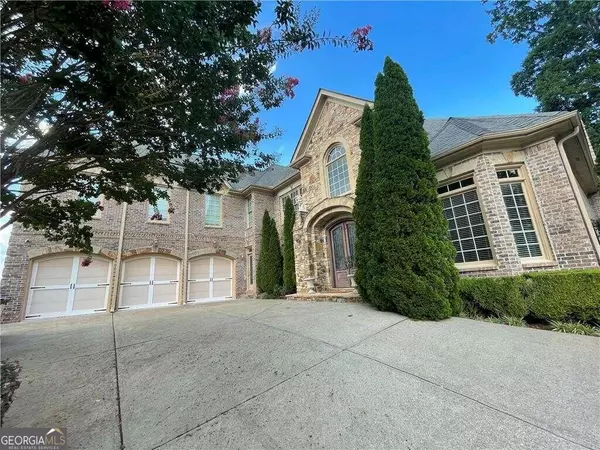
5 Beds
5.5 Baths
0.34 Acres Lot
5 Beds
5.5 Baths
0.34 Acres Lot
Key Details
Property Type Single Family Home
Sub Type Single Family Residence
Listing Status Pending
Purchase Type For Rent
Subdivision St Marlo Country Club
MLS Listing ID 10371210
Style Brick 4 Side,Traditional
Bedrooms 5
Full Baths 5
Half Baths 1
Construction Status Resale
HOA Y/N Yes
Year Built 2005
Lot Size 0.340 Acres
Property Description
Location
State GA
County Forsyth
Rooms
Basement Bath/Stubbed, Daylight, Exterior Entry, Full, Interior Entry, Unfinished
Main Level Bedrooms 1
Interior
Interior Features Double Vanity, Master On Main Level, Pulldown Attic Stairs, Rear Stairs, Roommate Plan, Tray Ceiling(s), Walk-In Closet(s)
Heating Forced Air, Natural Gas, Zoned
Cooling Attic Fan, Ceiling Fan(s), Central Air, Zoned
Flooring Carpet, Hardwood
Fireplaces Number 3
Fireplaces Type Gas Log, Other
Exterior
Garage Attached, Garage, Garage Door Opener, Kitchen Level
Community Features Clubhouse, Gated, Golf, Playground, Pool, Sidewalks, Swim Team, Tennis Court(s)
Utilities Available Underground Utilities
Waterfront Description No Dock Or Boathouse
Roof Type Composition
Building
Story Two
Sewer Public Sewer
Level or Stories Two
Construction Status Resale
Schools
Elementary Schools Johns Creek
Middle Schools Riverwatch
High Schools Lambert


"My job is to find and attract mastery-based agents to the office, protect the culture, and make sure everyone is happy! "
2092 Scenic Hwy S Suite B 100, Snellville, GA, 30078, United States






