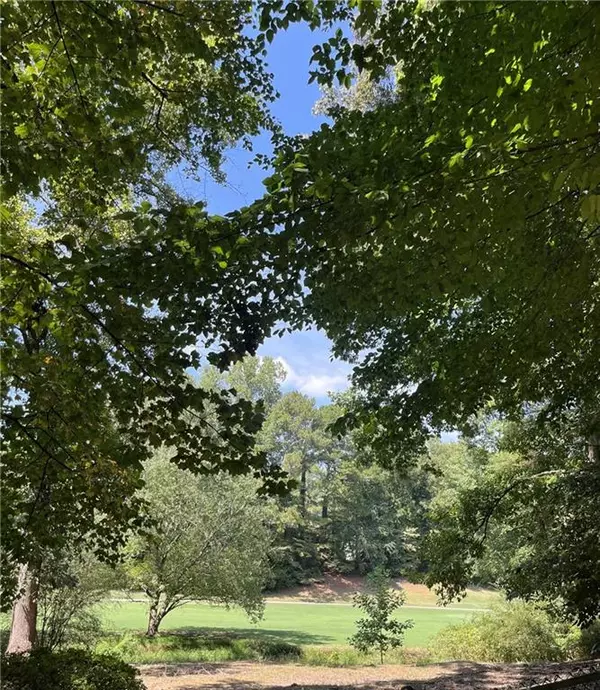
4 Beds
3.5 Baths
2,678 SqFt
4 Beds
3.5 Baths
2,678 SqFt
OPEN HOUSE
Sat Oct 19, 2:00pm - 4:00pm
Key Details
Property Type Single Family Home
Sub Type Single Family Residence
Listing Status Active
Purchase Type For Sale
Square Footage 2,678 sqft
Price per Sqft $336
Subdivision Indian Hills
MLS Listing ID 7449315
Style Mid-Century Modern,Modern
Bedrooms 4
Full Baths 3
Half Baths 1
Construction Status Resale
HOA Y/N No
Originating Board First Multiple Listing Service
Year Built 1977
Annual Tax Amount $309
Tax Year 2023
Lot Size 0.660 Acres
Acres 0.66
Property Description
As you step into the SPACIOUS foyer, you'll immediately be drawn to the GRAND ROOM on your left, featuring HIGH CEILINGS, a charming fireplace, and a wall of windows that flood the space with NATURAL LIGHT. These windows offer BREATHTAKING VIEWS of your fenced backyard, which overlooks the third hole of the Seminole golf course.
The formal dining room, perfect for hosting guests, flows seamlessly into a large BUTLER'S PANTRY and scullery area, leading to the kitchen and breakfast room. The kitchen has its own deck, providing yet another vantage point to enjoy those golf course views—you'll hear me mention them more than once!
Each level of this MODERN home reveals something new and exciting. Just six steps down from the main level, you'll find a family room and THEATER with a half bath, located at the garage level. Below this entertainment space is a fully equipped one-bedroom APARTMENT SUITE, complete with a large living room featuring a fireplace, glass doors opening to the golf course, a KITCHEN, a full bath, and a spacious bedroom.
Now, head back to the foyer and take a few steps up to the primary bedroom floor. This FULL SUITE includes a newly RENOVATED bath, a PRIVATE PATIO with golf course views, and an additional bedroom that has been converted into a cozy sitting area—though I can easily see it as a show-stopping dressing room. You'll also find two additional generously sized bedrooms and a bathroom on this level.
A few more steps lead to one of the most impressive FLEX ROOMS I've seen in a while, complete with—you guessed it—golf course views. This room also overlooks the foyer, creating an open and airy feel throughout the home.
If I had to guess who the ideal buyer for this property might be, the possibilities are endless. So bring your cosmetic designer and come explore 773 STONEVIEW COURT, located in the highly sought-after Indian Hills Country Club community within the nationally acclaimed Walton High School district. Thanks for showing, and don't be late!
Location
State GA
County Cobb
Lake Name None
Rooms
Bedroom Description Sitting Room,Other
Other Rooms None
Basement Daylight, Exterior Entry, Finished, Finished Bath, Full, Interior Entry
Dining Room Butlers Pantry, Separate Dining Room
Interior
Interior Features Entrance Foyer, Walk-In Closet(s)
Heating Central, Natural Gas
Cooling Ceiling Fan(s), Central Air
Flooring Wood
Fireplaces Number 2
Fireplaces Type Basement, Factory Built, Family Room
Window Features Bay Window(s)
Appliance Dishwasher, Disposal, Microwave, Refrigerator, Trash Compactor
Laundry In Basement, Laundry Room
Exterior
Exterior Feature Private Entrance
Garage Driveway, Garage
Garage Spaces 2.0
Fence Chain Link
Pool None
Community Features Country Club, Golf, Pool, Tennis Court(s)
Utilities Available Cable Available, Electricity Available, Natural Gas Available, Phone Available, Sewer Available, Underground Utilities, Water Available
Waterfront Description None
View Golf Course
Roof Type Composition
Street Surface Asphalt
Accessibility None
Handicap Access None
Porch Deck
Parking Type Driveway, Garage
Private Pool false
Building
Lot Description Back Yard
Story Multi/Split
Foundation Concrete Perimeter
Sewer Public Sewer
Water Public
Architectural Style Mid-Century Modern, Modern
Level or Stories Multi/Split
Structure Type Wood Siding
New Construction No
Construction Status Resale
Schools
Elementary Schools East Side
Middle Schools Dickerson
High Schools Walton
Others
Senior Community no
Restrictions false
Tax ID 16104200130
Special Listing Condition None


"My job is to find and attract mastery-based agents to the office, protect the culture, and make sure everyone is happy! "
2092 Scenic Hwy S Suite B 100, Snellville, GA, 30078, United States






