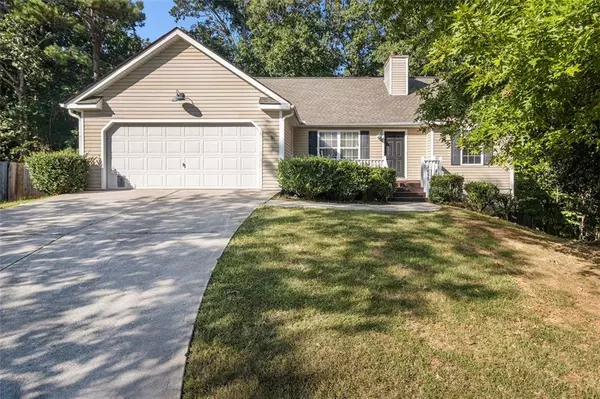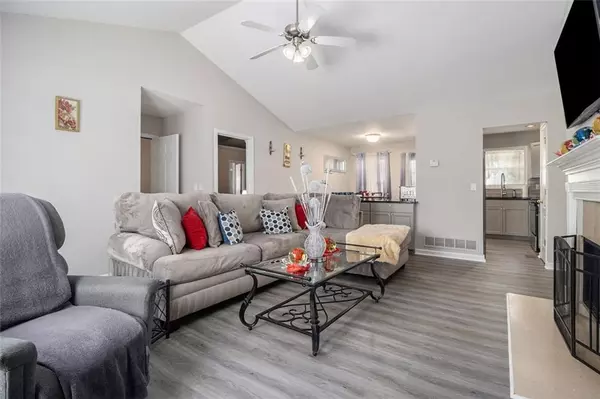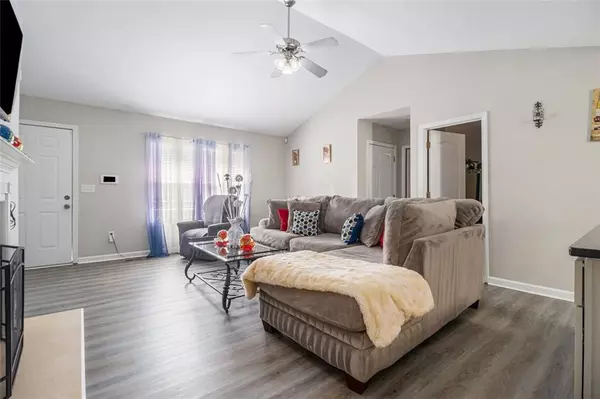
4 Beds
3 Baths
2,720 SqFt
4 Beds
3 Baths
2,720 SqFt
OPEN HOUSE
Sat Oct 19, 2:00pm - 4:00pm
Key Details
Property Type Single Family Home
Sub Type Single Family Residence
Listing Status Active
Purchase Type For Sale
Square Footage 2,720 sqft
Price per Sqft $128
Subdivision Anneewakee Trails
MLS Listing ID 7452306
Style Ranch
Bedrooms 4
Full Baths 3
Construction Status Updated/Remodeled
HOA Fees $350
HOA Y/N Yes
Originating Board First Multiple Listing Service
Year Built 2003
Annual Tax Amount $2,986
Tax Year 2023
Lot Size 0.289 Acres
Acres 0.289
Property Description
Location
State GA
County Douglas
Lake Name None
Rooms
Bedroom Description Master on Main
Other Rooms Garage(s), Storage
Basement Finished, Finished Bath, Walk-Out Access
Dining Room Other
Interior
Interior Features High Ceilings 10 ft Main, Walk-In Closet(s)
Heating Electric
Cooling Electric
Fireplaces Number 2
Fireplaces Type Basement, Decorative, Electric, Living Room
Window Features None
Appliance Dishwasher, Dryer, Microwave, Refrigerator, Washer
Laundry In Basement, In Hall
Exterior
Exterior Feature Private Entrance, Other
Garage Driveway, Garage
Garage Spaces 2.0
Fence Back Yard, Fenced, Wood
Pool Private
Community Features Homeowners Assoc, Near Schools, Near Shopping, Playground
Utilities Available Electricity Available
Waterfront Description None
View Other
Roof Type Shingle
Street Surface Concrete
Accessibility Accessible Full Bath
Handicap Access Accessible Full Bath
Porch Deck, Front Porch
Parking Type Driveway, Garage
Total Parking Spaces 2
Private Pool true
Building
Lot Description Back Yard, Creek On Lot, Cul-De-Sac, Front Yard
Story Two
Foundation Combination
Sewer Public Sewer
Water Public
Architectural Style Ranch
Level or Stories Two
Structure Type Concrete
New Construction No
Construction Status Updated/Remodeled
Schools
Elementary Schools Mason Creek
Middle Schools Mason Creek
High Schools Alexander
Others
Senior Community no
Restrictions false
Tax ID 01150250167
Ownership Fee Simple
Acceptable Financing Cash, Conventional, FHA, VA Loan
Listing Terms Cash, Conventional, FHA, VA Loan
Financing no
Special Listing Condition Real Estate Owned


"My job is to find and attract mastery-based agents to the office, protect the culture, and make sure everyone is happy! "
2092 Scenic Hwy S Suite B 100, Snellville, GA, 30078, United States






