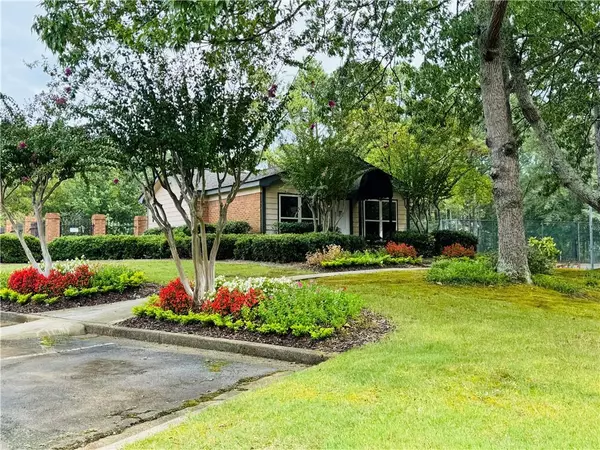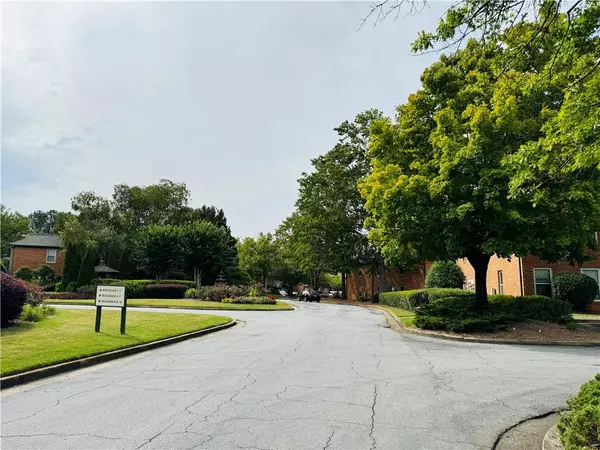
2 Beds
2 Baths
1,265 SqFt
2 Beds
2 Baths
1,265 SqFt
Key Details
Property Type Condo
Sub Type Condominium
Listing Status Active
Purchase Type For Sale
Square Footage 1,265 sqft
Price per Sqft $196
Subdivision Hampton Arbors Condo
MLS Listing ID 7455298
Style Mid-Rise (up to 5 stories)
Bedrooms 2
Full Baths 2
Construction Status Resale
HOA Fees $279
HOA Y/N Yes
Originating Board First Multiple Listing Service
Year Built 2005
Annual Tax Amount $2,087
Tax Year 2023
Lot Size 435 Sqft
Acres 0.01
Property Description
Location
State GA
County Gwinnett
Lake Name None
Rooms
Bedroom Description Roommate Floor Plan,Split Bedroom Plan
Other Rooms Other
Basement None
Main Level Bedrooms 2
Dining Room Great Room, Open Concept
Interior
Interior Features High Ceilings 9 ft Main, Walk-In Closet(s)
Heating Central, Forced Air, Hot Water, Natural Gas
Cooling Central Air, Electric
Flooring Carpet, Hardwood
Fireplaces Number 1
Fireplaces Type Family Room, Gas Log, Gas Starter
Window Features None
Appliance Dishwasher, Disposal, Electric Range, Microwave
Laundry Laundry Closet, Main Level
Exterior
Exterior Feature Storage
Garage Parking Lot, Unassigned
Fence Fenced
Pool None
Community Features Clubhouse, Gated, Homeowners Assoc, Near Shopping, Pool, Sidewalks, Street Lights, Tennis Court(s)
Utilities Available Cable Available, Electricity Available, Natural Gas Available, Phone Available, Sewer Available, Water Available
Waterfront Description None
View Rural
Roof Type Shingle
Street Surface Paved
Accessibility None
Handicap Access None
Porch Front Porch
Parking Type Parking Lot, Unassigned
Total Parking Spaces 2
Private Pool false
Building
Lot Description Level
Story One
Foundation Concrete Perimeter
Sewer Public Sewer
Water Public
Architectural Style Mid-Rise (up to 5 stories)
Level or Stories One
Structure Type Brick 4 Sides
New Construction No
Construction Status Resale
Schools
Elementary Schools Chattahoochee - Gwinnett
Middle Schools Coleman
High Schools Duluth
Others
HOA Fee Include Reserve Fund,Sewer,Swim,Termite,Tennis,Trash,Water
Senior Community no
Restrictions true
Tax ID R6322 316
Ownership Condominium
Acceptable Financing Cash, Conventional
Listing Terms Cash, Conventional
Financing yes
Special Listing Condition None


"My job is to find and attract mastery-based agents to the office, protect the culture, and make sure everyone is happy! "
2092 Scenic Hwy S Suite B 100, Snellville, GA, 30078, United States






