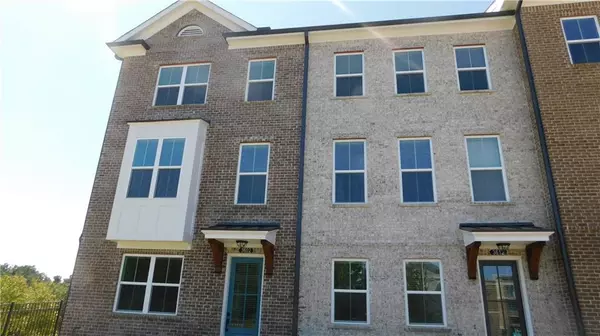
3 Beds
3.5 Baths
2,090 SqFt
3 Beds
3.5 Baths
2,090 SqFt
Key Details
Property Type Townhouse
Sub Type Townhouse
Listing Status Active
Purchase Type For Rent
Square Footage 2,090 sqft
Subdivision Greysolon
MLS Listing ID 7455183
Style Townhouse
Bedrooms 3
Full Baths 3
Half Baths 1
HOA Y/N No
Originating Board First Multiple Listing Service
Year Built 2020
Available Date 2024-11-01
Lot Size 1,742 Sqft
Acres 0.04
Property Description
Minimum 680 credit score or higher and minimum 3x monthly rent in gross monthly income required to qualify to lease this home. This home is cleaned by previous rentee. will be leased "AS-IS". Tenant should clean the house when the rent is completed
NO SMOKERS PLEASE!
Listing agent is the manager of property owner.
Location
State GA
County Gwinnett
Lake Name None
Rooms
Bedroom Description Roommate Floor Plan,Split Bedroom Plan
Other Rooms None
Basement None
Dining Room Open Concept
Interior
Interior Features Double Vanity, Entrance Foyer, High Ceilings 9 ft Main, High Ceilings 9 ft Upper, Walk-In Closet(s)
Heating Electric, Hot Water, Zoned
Cooling Ceiling Fan(s), Central Air, Zoned
Flooring Carpet, Laminate
Fireplaces Type None
Window Features Insulated Windows
Appliance Dishwasher, Dryer, Gas Range, Microwave, Refrigerator, Washer
Laundry In Hall, Upper Level
Exterior
Exterior Feature Private Entrance
Garage Garage
Garage Spaces 2.0
Fence None
Pool None
Community Features Dog Park, Gated, Near Shopping
Utilities Available Cable Available, Electricity Available, Sewer Available, Underground Utilities, Water Available
Waterfront Description None
View City
Roof Type Shingle
Street Surface Concrete
Accessibility None
Handicap Access None
Porch Deck
Parking Type Garage
Private Pool false
Building
Lot Description Landscaped, Level
Story Three Or More
Architectural Style Townhouse
Level or Stories Three Or More
Structure Type Brick,Brick Front
New Construction No
Schools
Elementary Schools Chattahoochee - Gwinnett
Middle Schools Coleman
High Schools Duluth
Others
Senior Community no
Tax ID R7205 434


"My job is to find and attract mastery-based agents to the office, protect the culture, and make sure everyone is happy! "
2092 Scenic Hwy S Suite B 100, Snellville, GA, 30078, United States






