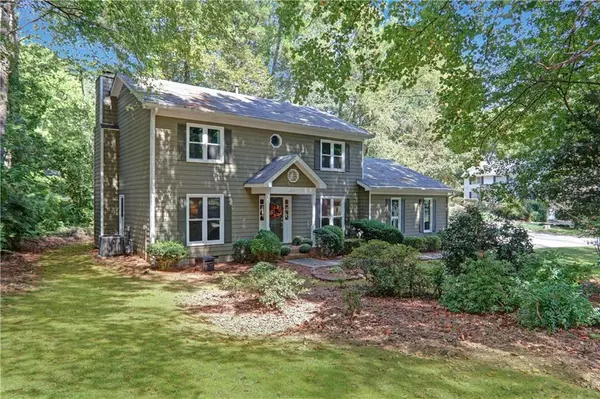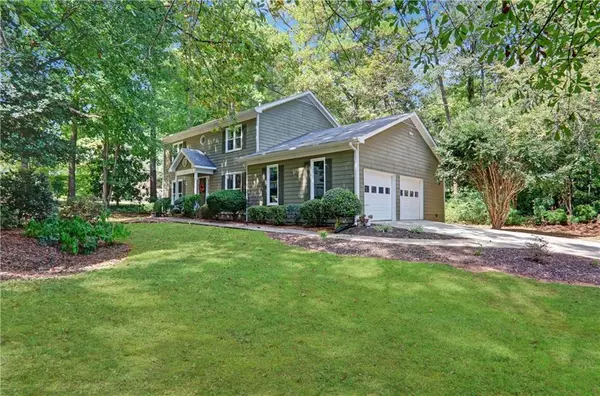
3 Beds
2.5 Baths
2,006 SqFt
3 Beds
2.5 Baths
2,006 SqFt
Key Details
Property Type Single Family Home
Sub Type Single Family Residence
Listing Status Pending
Purchase Type For Sale
Square Footage 2,006 sqft
Price per Sqft $286
Subdivision Mitsy Forest
MLS Listing ID 7457526
Style Traditional
Bedrooms 3
Full Baths 2
Half Baths 1
Construction Status Resale
HOA Y/N Yes
Originating Board First Multiple Listing Service
Year Built 1980
Annual Tax Amount $4,884
Tax Year 2023
Lot Size 9,718 Sqft
Acres 0.2231
Property Description
Welcome to this beautifully updated 3-bedroom, 2.5-bath home nestled on a spacious corner lot in the desirable Mitsy Forest neighborhood, zoned for the renowned Walton High School. Step inside to a welcoming open foyer, leading to a large formal dining room and a bright formal living room, both boasting elegant crown molding and abundant natural light. The warm family room, featuring a gas-log fireplace, opens into the updated kitchen. Enjoy your morning coffee in the eat-in kitchen, with its bay window overlooking the serene, wooded backyard.
This home has undergone a complete transformation, including all new windows, new flooring throughout, fresh paint, modern light fixtures, and updated trim. Recessed lighting in the living room and master bedroom adds a touch of sophistication. All three bathrooms feature brand new vanities, adding to the home's fresh, modern appeal.
Outdoors, you’ll find a private screened-in back porch perfect for entertaining or enjoying peaceful evenings. The side-entry two-car garage includes a 10x11 workshop/storage room, offering additional space for projects or extra storage. The mature landscaping creates a natural sense of privacy around the home.
Location
State GA
County Cobb
Lake Name None
Rooms
Bedroom Description Other
Other Rooms None
Basement None
Dining Room Separate Dining Room
Interior
Interior Features Entrance Foyer, His and Hers Closets
Heating Central
Cooling Central Air
Flooring Carpet, Ceramic Tile, Hardwood
Fireplaces Number 1
Fireplaces Type Gas Log
Window Features Insulated Windows
Appliance Dishwasher, Disposal, Electric Oven, Electric Range, Refrigerator
Laundry Main Level
Exterior
Exterior Feature Private Yard, Rain Gutters
Garage Garage, Garage Door Opener, Garage Faces Side, Kitchen Level, Level Driveway
Garage Spaces 2.0
Fence None
Pool None
Community Features None
Utilities Available Cable Available, Electricity Available, Phone Available, Sewer Available, Water Available
Waterfront Description None
View Other
Roof Type Composition
Street Surface Paved
Accessibility None
Handicap Access None
Porch Rear Porch, Screened
Parking Type Garage, Garage Door Opener, Garage Faces Side, Kitchen Level, Level Driveway
Total Parking Spaces 2
Private Pool false
Building
Lot Description Corner Lot, Landscaped, Wooded
Story Two
Foundation Concrete Perimeter
Sewer Public Sewer
Water Public
Architectural Style Traditional
Level or Stories Two
Structure Type Frame,Other
New Construction No
Construction Status Resale
Schools
Elementary Schools East Side
Middle Schools Dodgen
High Schools Walton
Others
Senior Community no
Restrictions false
Tax ID 16098100130
Special Listing Condition None


"My job is to find and attract mastery-based agents to the office, protect the culture, and make sure everyone is happy! "
2092 Scenic Hwy S Suite B 100, Snellville, GA, 30078, United States






