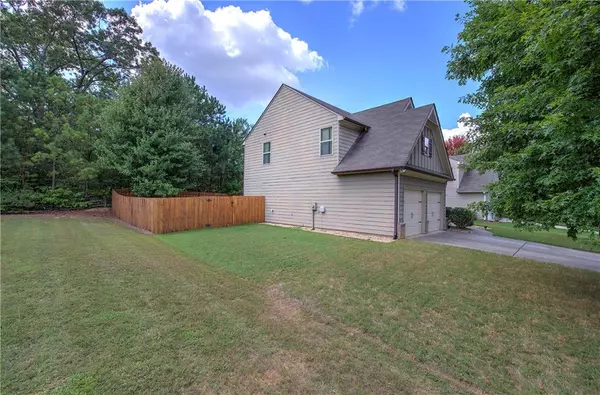
4 Beds
2.5 Baths
1,610 SqFt
4 Beds
2.5 Baths
1,610 SqFt
Key Details
Property Type Single Family Home
Sub Type Single Family Residence
Listing Status Pending
Purchase Type For Sale
Square Footage 1,610 sqft
Price per Sqft $248
Subdivision Hickory At Shiloh
MLS Listing ID 7456907
Style Traditional
Bedrooms 4
Full Baths 2
Half Baths 1
Construction Status Resale
HOA Fees $350
HOA Y/N Yes
Originating Board First Multiple Listing Service
Year Built 2013
Annual Tax Amount $2,957
Tax Year 2023
Lot Size 6,969 Sqft
Acres 0.16
Property Description
Step inside and feel at home in the open floor plan, where the living room boasts a cozy gas fireplace—perfect for relaxing with family or hosting friends. The kitchen features granite countertops, stainless steel appliances, and a subway tile backsplash, creating a stylish and functional space for everyday living. With hardwood floors throughout the main level, this home offers warmth and elegance.
The fully fenced backyard is designed for enjoying Georgia’s outdoor lifestyle. Relax on the covered patio, perfect for morning coffee or evening BBQs, while the detached shed provides extra storage. With a level yard, there’s plenty of space for kids to play or for pets to run free. New french drains have been installed for better drainage.
Upstairs, the spacious master bedroom offers vaulted ceilings, creating an open and airy feel. The master bathroom includes a double vanity, soaking tub, and separate shower, providing a peaceful retreat at the end of the day.
Living here you're close to everything that makes this area so popular. Just minutes from downtown Kennesaw and Acworth, you’ll enjoy easy access to local dining, shopping, and community events. Nature lovers will appreciate the nearby Kennesaw Mountain National Battlefield Park for hiking and outdoor activities, while families will benefit from the home’s proximity to great schools and Kennesaw State University. Popular Lake Allatoona is also minutes away.
Commuters will love the quick access to I-75, making trips to Atlanta a breeze. Plus, with nearby parks, lakes, and entertainment options, you’ll have everything you need to live your best life in this vibrant community.
With a perfect blend of suburban peace and urban convenience, 4491 Black Hills Drive offers the ideal setting for enjoying life in one of metro Atlanta's most popular areas. Whether you’re starting your homeownership journey or seeking a new place to settle, this property offers comfort, style, and location.
Don’t miss the opportunity to make this charming home yours. Schedule your visit today!
**The seller is offering up to $650 for a 1 year Home Warranty, as well as a $1500 credit to repair or replace the upstairs carpet**
Location
State GA
County Cobb
Lake Name None
Rooms
Bedroom Description Other
Other Rooms Shed(s)
Basement None
Dining Room Open Concept
Interior
Interior Features Disappearing Attic Stairs, Double Vanity, Entrance Foyer, High Ceilings 9 ft Main, Walk-In Closet(s)
Heating Forced Air, Natural Gas
Cooling Ceiling Fan(s), Central Air
Flooring Carpet, Hardwood
Fireplaces Type None
Window Features Insulated Windows
Appliance Dishwasher, Disposal, Electric Water Heater, Gas Cooktop, Microwave
Laundry Laundry Room, Main Level
Exterior
Exterior Feature Private Yard
Garage Garage
Garage Spaces 2.0
Fence Back Yard, Fenced, Wood
Pool None
Community Features Clubhouse, Homeowners Assoc, Near Schools, Near Shopping, Playground, Pool, Street Lights
Utilities Available Cable Available, Electricity Available, Natural Gas Available, Phone Available, Sewer Available, Underground Utilities, Water Available
Waterfront Description None
View Other
Roof Type Composition
Street Surface Asphalt
Accessibility Accessible Entrance
Handicap Access Accessible Entrance
Porch Covered, Front Porch, Patio
Parking Type Garage
Private Pool false
Building
Lot Description Back Yard, Front Yard, Landscaped, Level, Private
Story Two
Foundation Slab
Sewer Public Sewer
Water Public
Architectural Style Traditional
Level or Stories Two
Structure Type HardiPlank Type
New Construction No
Construction Status Resale
Schools
Elementary Schools Baker
Middle Schools Barber
High Schools North Cobb
Others
HOA Fee Include Swim
Senior Community no
Restrictions true
Tax ID 20005305290
Acceptable Financing Cash, Conventional, FHA, VA Loan
Listing Terms Cash, Conventional, FHA, VA Loan
Special Listing Condition None


"My job is to find and attract mastery-based agents to the office, protect the culture, and make sure everyone is happy! "
2092 Scenic Hwy S Suite B 100, Snellville, GA, 30078, United States






