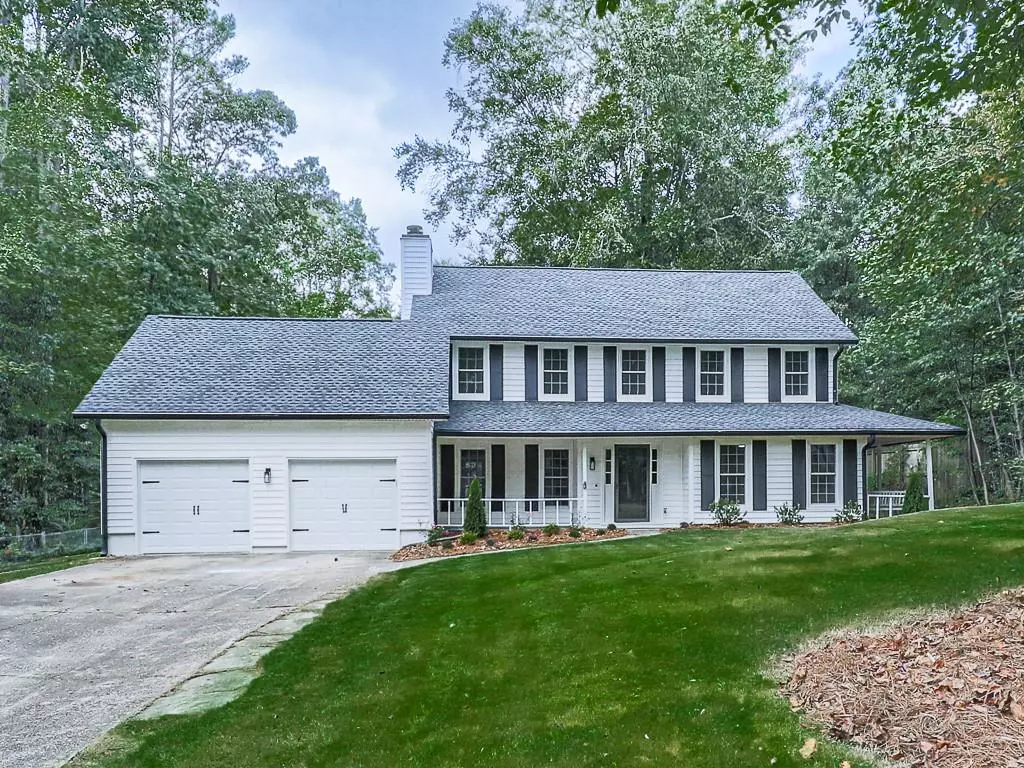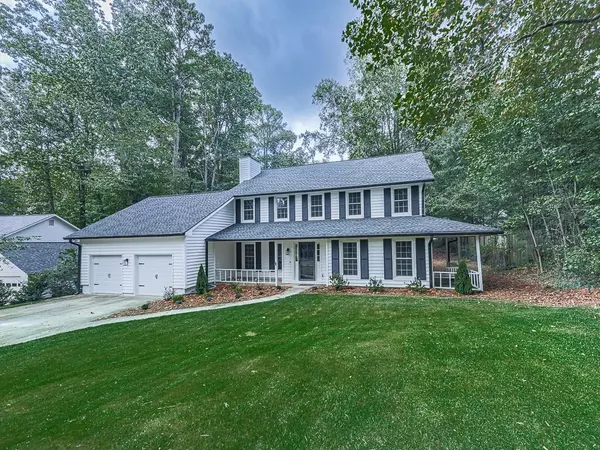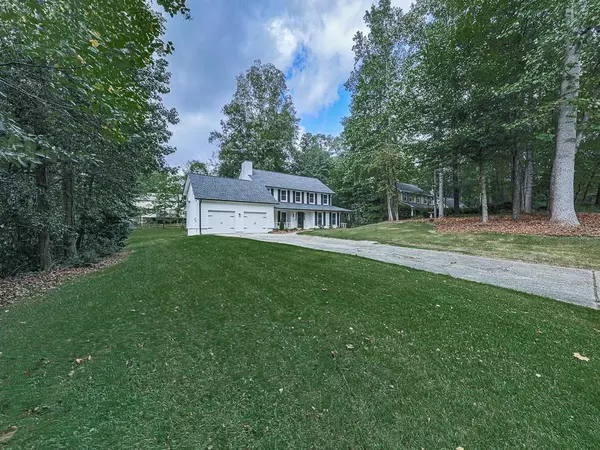
4 Beds
2.5 Baths
2,418 SqFt
4 Beds
2.5 Baths
2,418 SqFt
Key Details
Property Type Single Family Home
Sub Type Single Family Residence
Listing Status Active Under Contract
Purchase Type For Sale
Square Footage 2,418 sqft
Price per Sqft $254
Subdivision Heritage Trace
MLS Listing ID 7458324
Style Traditional
Bedrooms 4
Full Baths 2
Half Baths 1
Construction Status Resale
HOA Fees $450
HOA Y/N Yes
Originating Board First Multiple Listing Service
Year Built 1982
Annual Tax Amount $3,952
Tax Year 2023
Lot Size 0.459 Acres
Acres 0.4592
Property Description
Welcome to your dream home! This inviting property is move-in ready and features 4 spacious bedrooms and 2.5 bathrooms. Nestled in East Cobb’s Walton school district and just a 10-minute drive to downtown Roswell. The open-concept living area boasts natural light, creating a warm and welcoming atmosphere. The kitchen is a chef’s delight with updated stainless steel appliances and ample counter space— perfect for entertaining. The primary suite includes a luxurious en-suite bathroom and generous walk-in closet space. Enjoy grilling on the new back deck or relaxing in the side porch swing. Situated on a level and newly landscaped yard and set on a quiet cul-de-sac street, this home is ideal for any family or investor. Additional highlights include new roof, new garage doors, freshly painted with new flooring and lighting throughout. Don’t miss out on this perfect blend of comfort and style!
Location
State GA
County Cobb
Lake Name None
Rooms
Bedroom Description Oversized Master
Other Rooms Shed(s)
Basement None
Dining Room Separate Dining Room
Interior
Interior Features Crown Molding, Disappearing Attic Stairs, Double Vanity, Entrance Foyer, Walk-In Closet(s)
Heating Central
Cooling Ceiling Fan(s), Central Air, Wall Unit(s)
Flooring Carpet
Fireplaces Number 1
Fireplaces Type Family Room
Window Features Double Pane Windows
Appliance Dishwasher, Disposal, Electric Oven, Gas Cooktop
Laundry In Kitchen
Exterior
Exterior Feature Storage
Garage Attached, Garage, Garage Door Opener, Kitchen Level, Level Driveway
Garage Spaces 2.0
Fence None
Pool None
Community Features Park, Pool, Street Lights, Tennis Court(s)
Utilities Available Cable Available, Electricity Available, Natural Gas Available, Phone Available, Sewer Available, Underground Utilities, Water Available
Waterfront Description None
View Other
Roof Type Ridge Vents,Shingle
Street Surface Asphalt
Accessibility None
Handicap Access None
Porch Patio
Parking Type Attached, Garage, Garage Door Opener, Kitchen Level, Level Driveway
Private Pool false
Building
Lot Description Back Yard, Cul-De-Sac, Landscaped, Level
Story Two
Foundation Slab
Sewer Public Sewer
Water Public
Architectural Style Traditional
Level or Stories Two
Structure Type Vinyl Siding
New Construction No
Construction Status Resale
Schools
Elementary Schools Timber Ridge - Cobb
Middle Schools Dodgen
High Schools Walton
Others
Senior Community no
Restrictions false
Tax ID 01009600100
Special Listing Condition None


"My job is to find and attract mastery-based agents to the office, protect the culture, and make sure everyone is happy! "
2092 Scenic Hwy S Suite B 100, Snellville, GA, 30078, United States






