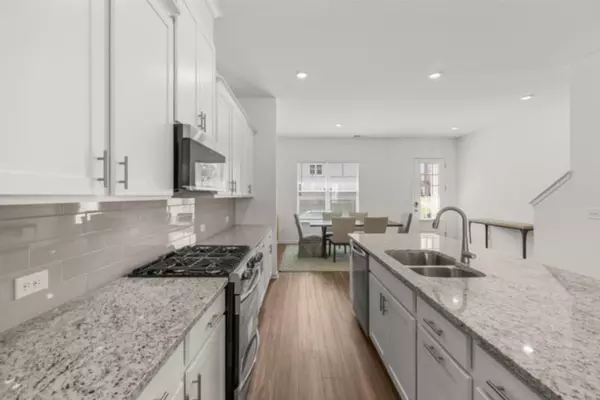
3 Beds
3.5 Baths
1,848 SqFt
3 Beds
3.5 Baths
1,848 SqFt
Key Details
Property Type Townhouse
Sub Type Townhouse
Listing Status Active
Purchase Type For Rent
Square Footage 1,848 sqft
Subdivision Trinity Park
MLS Listing ID 7457731
Style Townhouse
Bedrooms 3
Full Baths 3
Half Baths 1
HOA Y/N No
Originating Board First Multiple Listing Service
Year Built 2022
Available Date 2024-10-01
Lot Size 1,742 Sqft
Acres 0.04
Property Description
Location
State GA
County Dekalb
Lake Name None
Rooms
Bedroom Description Oversized Master
Other Rooms None
Basement Bath/Stubbed, Driveway Access, Finished Bath
Dining Room Open Concept
Interior
Interior Features High Ceilings 10 ft Main, High Ceilings 10 ft Upper, Smart Home, Tray Ceiling(s), Walk-In Closet(s)
Heating Central
Cooling Ceiling Fan(s)
Flooring Carpet
Fireplaces Number 1
Fireplaces Type Family Room, Living Room
Window Features Double Pane Windows,ENERGY STAR Qualified Windows
Appliance Dishwasher, Disposal, ENERGY STAR Qualified Appliances, ENERGY STAR Qualified Water Heater, Gas Cooktop, Gas Oven, Gas Range, Microwave, Refrigerator
Laundry Electric Dryer Hookup, Laundry Room, Upper Level
Exterior
Exterior Feature Balcony
Garage Attached, Garage, Garage Door Opener, Garage Faces Rear
Garage Spaces 2.0
Fence None
Pool None
Community Features Curbs, Homeowners Assoc, Near Shopping, Restaurant, Sidewalks, Street Lights
Utilities Available None
Waterfront Description None
View City
Roof Type Asbestos Shingle
Street Surface Concrete,Paved
Accessibility None
Handicap Access None
Porch Deck, Front Porch
Parking Type Attached, Garage, Garage Door Opener, Garage Faces Rear
Private Pool false
Building
Lot Description Cleared, Flag Lot, Landscaped, Level
Story Three Or More
Architectural Style Townhouse
Level or Stories Three Or More
Structure Type Brick Front
New Construction No
Schools
Elementary Schools Brockett
Middle Schools Tucker
High Schools Tucker
Others
Senior Community no
Tax ID 18 144 03 335


"My job is to find and attract mastery-based agents to the office, protect the culture, and make sure everyone is happy! "
2092 Scenic Hwy S Suite B 100, Snellville, GA, 30078, United States






