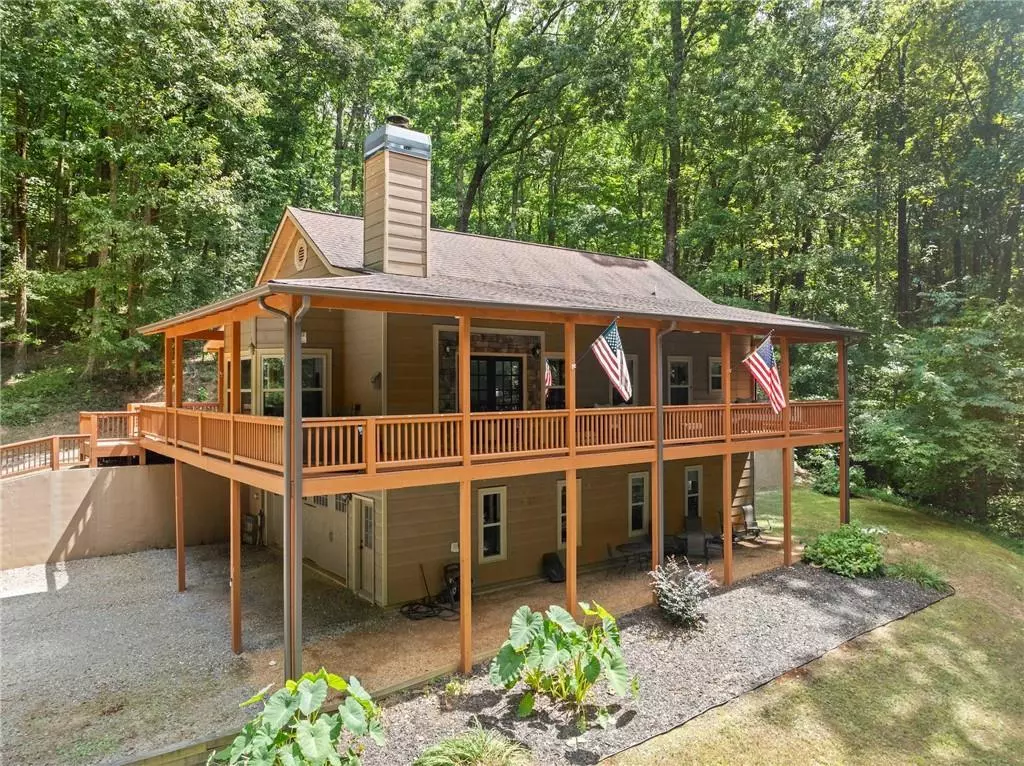
3 Beds
3 Baths
2,896 SqFt
3 Beds
3 Baths
2,896 SqFt
Key Details
Property Type Single Family Home
Sub Type Single Family Residence
Listing Status Active
Purchase Type For Sale
Square Footage 2,896 sqft
Price per Sqft $189
Subdivision Outback
MLS Listing ID 7458575
Style Craftsman
Bedrooms 3
Full Baths 3
Construction Status Resale
HOA Fees $500
HOA Y/N Yes
Originating Board First Multiple Listing Service
Year Built 2007
Annual Tax Amount $3,179
Tax Year 2023
Lot Size 4.000 Acres
Acres 4.0
Property Description
A Tranquil 3-Bedroom Retreat
Escape to serenity in the picturesque mountains of Jasper, GA, where this beautifully crafted 3-bedroom, 3-bathroom home awaits. Surrounded by lush greenery and offering breathtaking panoramic views, this residence is the perfect sanctuary for relaxation.
Key Features:
Spacious and Inviting:
This home boasts 3 well-appointed bedrooms and 3 full bathrooms, providing generous space for both relaxation and entertaining. Each bedroom is designed with comfort and privacy in mind. All 3 bedrooms can be accessed separately. This unique setup provides excellent potential for use as an Airbnb, offering flexibility for additional income or hosting visitors comfortably.
Modern Comforts:
This home offers year-round comfort with central heating and air, all easily managed through a smart Nest thermostat. Recent upgrades include stylish new light fixtures and ceiling fans throughout, enhancing both the functionality and aesthetic appeal of each room, as well as new gutters for enhanced durability and efficiency. Additionally, the whole-house water filtration system ensures clean and pure water for your daily use.
Open Concept Living:
The main living area features an open floor plan with high ceilings and large windows that showcase stunning mountain views. The cozy living room, complete with a stone fireplace, is perfect for chilly evenings in the mountains.
Gourmet Kitchen:
The heart of the home features a modern kitchen, complete with a high-end Thermidor gas range and oven. The kitchen also boasts granite countertops and ample cabinet space for all your culinary needs. The generous island, topped with a custom butcher block, provides the perfect space for casual dining or meal prep.
Master Suite:
Unwind in the spacious master bedroom, complete with a walk-in closet and en-suite bathroom featuring a beautifully tiled shower and single vanity.
Versatile Outdoor Living:
Enjoy outdoor living on the expansive wrap-around deck and separate back patio, perfect for grilling, entertaining, or simply taking in the peaceful surroundings. The beautifully landscaped yard enhances the natural beauty of this mountain retreat.
Prime Location:
Nestled in a peaceful mountain community, this home offers both seclusion and convenience. You'll be just minutes from local amenities, outdoor adventures, and charming shops and restaurants. You’re just 10 minutes from the charming Fainting Goat Winery, perfect for relaxing afternoons, and only 25 minutes from the breathtaking Amicalola Falls State Park, where you can enjoy stunning hikes and outdoor adventures.
This mountain retreat in Jasper, GA, perfectly blends comfort with nature's beauty, offering an ideal setting for relaxation and adventure. Schedule your visit today and embrace the serene lifestyle this exceptional home provides!
Location
State GA
County Pickens
Lake Name None
Rooms
Bedroom Description Master on Main
Other Rooms None
Basement Finished, Finished Bath, Full
Main Level Bedrooms 2
Dining Room Separate Dining Room
Interior
Interior Features Beamed Ceilings, Walk-In Closet(s)
Heating Central
Cooling Central Air
Flooring Hardwood
Fireplaces Number 1
Fireplaces Type Living Room
Window Features None
Appliance Dishwasher, Disposal, Double Oven, Microwave, Refrigerator
Laundry Laundry Room
Exterior
Exterior Feature Balcony
Garage Attached
Fence None
Pool None
Community Features None
Utilities Available Cable Available, Electricity Available, Natural Gas Available, Sewer Available
Waterfront Description None
View Trees/Woods
Roof Type Composition
Street Surface Asphalt
Accessibility None
Handicap Access None
Porch Front Porch
Parking Type Attached
Total Parking Spaces 6
Private Pool false
Building
Lot Description Private
Story One and One Half
Foundation None
Sewer Septic Tank
Water Well
Architectural Style Craftsman
Level or Stories One and One Half
Structure Type Wood Siding
New Construction No
Construction Status Resale
Schools
Elementary Schools Tate
Middle Schools Pickens County
High Schools Pickens
Others
HOA Fee Include Maintenance Grounds
Senior Community no
Restrictions false
Tax ID 009 047 076
Acceptable Financing Cash, Conventional, FHA
Listing Terms Cash, Conventional, FHA
Special Listing Condition None


"My job is to find and attract mastery-based agents to the office, protect the culture, and make sure everyone is happy! "
2092 Scenic Hwy S Suite B 100, Snellville, GA, 30078, United States






