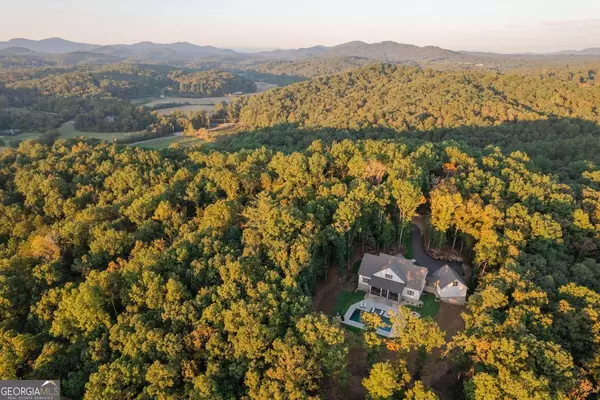
5 Beds
4.5 Baths
5,000 SqFt
5 Beds
4.5 Baths
5,000 SqFt
Key Details
Property Type Single Family Home
Sub Type Single Family Residence
Listing Status Active
Purchase Type For Sale
Square Footage 5,000 sqft
Price per Sqft $399
MLS Listing ID 10380615
Style Country/Rustic,Craftsman,Traditional
Bedrooms 5
Full Baths 4
Half Baths 1
Construction Status Resale
HOA Y/N No
Year Built 2020
Annual Tax Amount $8,000
Tax Year 2020
Lot Size 13.000 Acres
Property Description
Location
State GA
County Fannin
Rooms
Basement Finished, Full
Main Level Bedrooms 2
Interior
Interior Features Master On Main Level, Split Foyer, Two Story Foyer
Heating Central, Natural Gas
Cooling Ceiling Fan(s), Central Air, Electric
Flooring Laminate, Tile
Fireplaces Number 2
Fireplaces Type Gas Log, Outside
Exterior
Exterior Feature Sprinkler System
Garage Garage
Community Features None
Utilities Available High Speed Internet
View Mountain(s)
Roof Type Metal
Building
Story Three Or More
Sewer Septic Tank
Level or Stories Three Or More
Structure Type Sprinkler System
Construction Status Resale
Schools
Elementary Schools Blue Ridge
Middle Schools Fannin County
High Schools Fannin County
Others
Acceptable Financing Cash, Other
Listing Terms Cash, Other


"My job is to find and attract mastery-based agents to the office, protect the culture, and make sure everyone is happy! "
2092 Scenic Hwy S Suite B 100, Snellville, GA, 30078, United States






