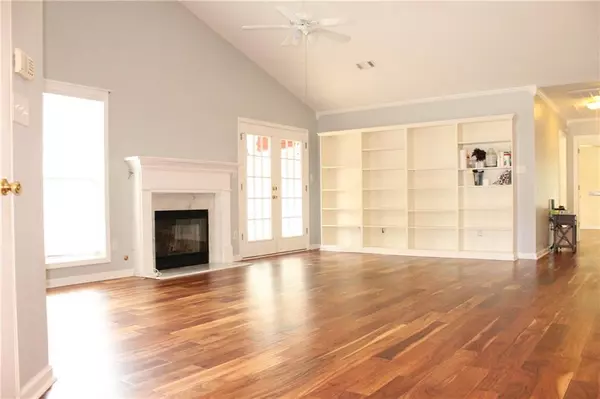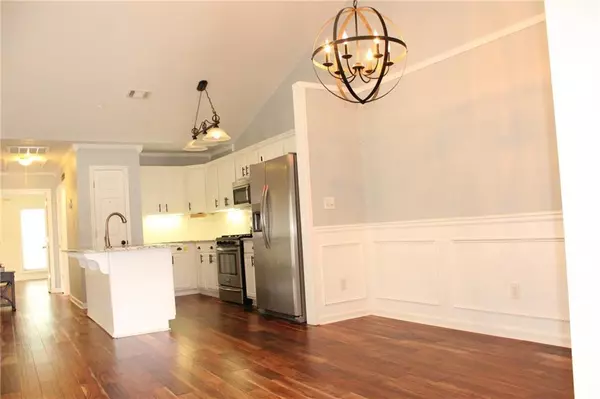
2 Beds
2 Baths
1,357 SqFt
2 Beds
2 Baths
1,357 SqFt
Key Details
Property Type Townhouse
Sub Type Townhouse
Listing Status Pending
Purchase Type For Sale
Square Footage 1,357 sqft
Price per Sqft $202
Subdivision The Courtyards
MLS Listing ID 7458603
Style Ranch
Bedrooms 2
Full Baths 2
Construction Status Resale
HOA Fees $200
HOA Y/N Yes
Originating Board First Multiple Listing Service
Year Built 1999
Annual Tax Amount $572
Tax Year 2023
Lot Size 4,878 Sqft
Acres 0.112
Property Description
Location
State GA
County Coweta
Lake Name None
Rooms
Bedroom Description Oversized Master,Master on Main
Other Rooms None
Basement None
Main Level Bedrooms 2
Dining Room Open Concept
Interior
Interior Features Cathedral Ceiling(s), Disappearing Attic Stairs, Entrance Foyer, Walk-In Closet(s), High Ceilings 10 ft Main
Heating Central, Forced Air
Cooling Ceiling Fan(s), Central Air
Flooring Ceramic Tile, Vinyl
Fireplaces Number 1
Fireplaces Type Factory Built, Gas Starter, Family Room
Window Features Skylight(s),Insulated Windows
Appliance Dishwasher, Refrigerator, Gas Water Heater, Microwave, Gas Range
Laundry Mud Room, In Hall
Exterior
Exterior Feature None
Garage Garage Door Opener, Garage, Kitchen Level
Garage Spaces 2.0
Fence Back Yard, Fenced, Privacy, Wood
Pool None
Community Features Homeowners Assoc, Street Lights
Utilities Available Cable Available, Sewer Available, Water Available, Electricity Available, Natural Gas Available, Underground Utilities
Waterfront Description None
View Other
Roof Type Composition
Street Surface Paved
Accessibility Accessible Entrance, Accessible Hallway(s)
Handicap Access Accessible Entrance, Accessible Hallway(s)
Porch Glass Enclosed, Rear Porch
Parking Type Garage Door Opener, Garage, Kitchen Level
Total Parking Spaces 2
Private Pool false
Building
Lot Description Level, Back Yard, Landscaped
Story One
Foundation Slab
Sewer Public Sewer
Water Public
Architectural Style Ranch
Level or Stories One
Structure Type Vinyl Siding
New Construction No
Construction Status Resale
Schools
Elementary Schools Newnan Crossing
Middle Schools Arnall
High Schools East Coweta
Others
Senior Community no
Restrictions false
Tax ID W02 345
Ownership Fee Simple
Acceptable Financing Conventional, Cash, FHA, VA Loan
Listing Terms Conventional, Cash, FHA, VA Loan
Financing no
Special Listing Condition None


"My job is to find and attract mastery-based agents to the office, protect the culture, and make sure everyone is happy! "
2092 Scenic Hwy S Suite B 100, Snellville, GA, 30078, United States






