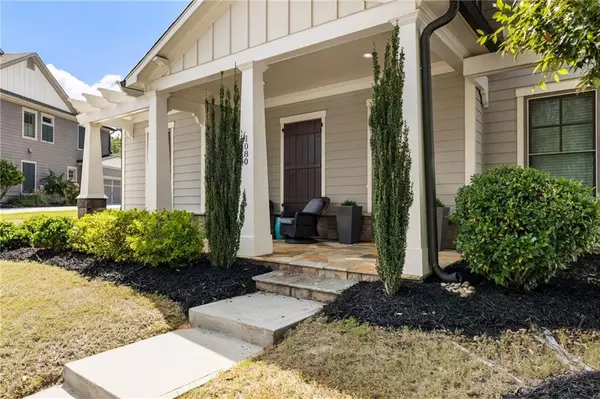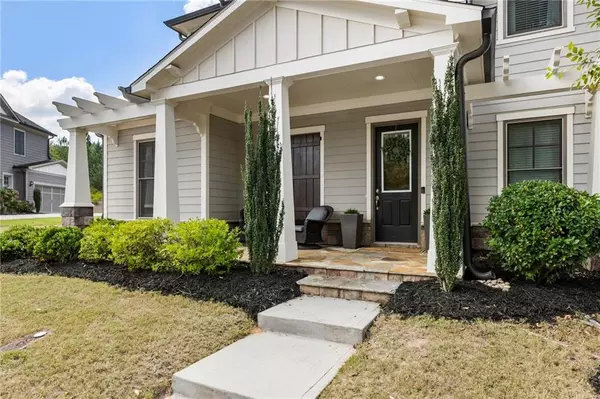
4 Beds
3.5 Baths
3,304 SqFt
4 Beds
3.5 Baths
3,304 SqFt
Key Details
Property Type Single Family Home
Sub Type Single Family Residence
Listing Status Pending
Purchase Type For Sale
Square Footage 3,304 sqft
Price per Sqft $245
Subdivision Oakmont At Crabapple
MLS Listing ID 7458437
Style Craftsman
Bedrooms 4
Full Baths 3
Half Baths 1
Construction Status Resale
HOA Fees $280
HOA Y/N Yes
Originating Board First Multiple Listing Service
Year Built 2016
Annual Tax Amount $4,275
Tax Year 2023
Lot Size 9,975 Sqft
Acres 0.229
Property Description
Location
State GA
County Fulton
Lake Name None
Rooms
Bedroom Description Oversized Master
Other Rooms None
Basement None
Dining Room Open Concept
Interior
Interior Features Crown Molding, Double Vanity, Entrance Foyer, High Ceilings 9 ft Upper, High Ceilings 10 ft Main
Heating Central, Forced Air, Natural Gas
Cooling Ceiling Fan(s), Central Air
Flooring Carpet, Ceramic Tile
Fireplaces Number 1
Fireplaces Type Factory Built, Gas Log, Great Room
Window Features Double Pane Windows
Appliance Dishwasher, Disposal, Gas Cooktop, Microwave, Range Hood, Self Cleaning Oven
Laundry Common Area, Main Level, Sink
Exterior
Exterior Feature Private Entrance, Private Yard, Rain Gutters
Garage Garage, Garage Faces Side, Kitchen Level, Level Driveway
Garage Spaces 2.0
Fence None
Pool None
Community Features Curbs, Homeowners Assoc, Near Schools, Near Shopping, Near Trails/Greenway, Sidewalks
Utilities Available Cable Available, Electricity Available, Natural Gas Available, Phone Available, Sewer Available, Underground Utilities, Water Available
Waterfront Description None
View Trees/Woods
Roof Type Composition
Street Surface Asphalt,Paved
Accessibility None
Handicap Access None
Porch Covered, Front Porch, Patio
Parking Type Garage, Garage Faces Side, Kitchen Level, Level Driveway
Total Parking Spaces 2
Private Pool false
Building
Lot Description Back Yard, Cleared, Front Yard, Landscaped, Level
Story Two
Foundation Slab
Sewer Public Sewer
Water Public
Architectural Style Craftsman
Level or Stories Two
Structure Type Fiber Cement,HardiPlank Type
New Construction No
Construction Status Resale
Schools
Elementary Schools Crabapple Crossing
Middle Schools Northwestern
High Schools Milton - Fulton
Others
HOA Fee Include Maintenance Grounds
Senior Community no
Restrictions true
Tax ID 22 372011663082
Acceptable Financing Cash, Conventional, FHA, VA Loan
Listing Terms Cash, Conventional, FHA, VA Loan
Special Listing Condition None


"My job is to find and attract mastery-based agents to the office, protect the culture, and make sure everyone is happy! "
2092 Scenic Hwy S Suite B 100, Snellville, GA, 30078, United States






