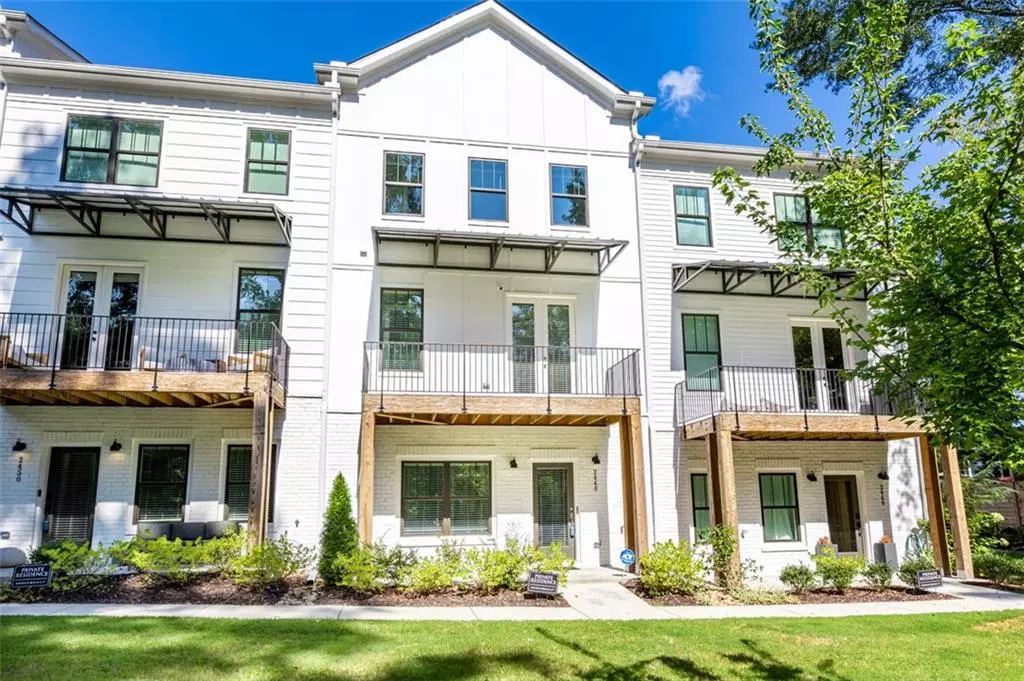
3 Beds
3.5 Baths
2,175 SqFt
3 Beds
3.5 Baths
2,175 SqFt
Key Details
Property Type Townhouse
Sub Type Townhouse
Listing Status Active
Purchase Type For Sale
Square Footage 2,175 sqft
Price per Sqft $229
Subdivision Riverline
MLS Listing ID 7459275
Style Townhouse,Traditional,Craftsman
Bedrooms 3
Full Baths 3
Half Baths 1
Construction Status Resale
HOA Fees $200
HOA Y/N Yes
Originating Board First Multiple Listing Service
Year Built 2022
Annual Tax Amount $8,465
Tax Year 2023
Lot Size 1,350 Sqft
Acres 0.031
Property Description
Location
State GA
County Fulton
Lake Name None
Rooms
Bedroom Description Split Bedroom Plan
Other Rooms None
Basement Exterior Entry, Finished, Full, Interior Entry, Finished Bath, Walk-Out Access
Main Level Bedrooms 1
Dining Room Separate Dining Room, Open Concept
Interior
Interior Features High Ceilings 10 ft Main, High Ceilings 10 ft Upper, Entrance Foyer 2 Story, Double Vanity, High Speed Internet, Entrance Foyer, Walk-In Closet(s)
Heating Central, Natural Gas
Cooling Central Air
Flooring Carpet
Fireplaces Type None
Window Features ENERGY STAR Qualified Windows,Double Pane Windows,Window Treatments
Appliance Dishwasher, Double Oven, Dryer, Disposal, Refrigerator, Gas Range, Gas Water Heater, Gas Oven, Microwave, Range Hood, Washer
Laundry In Hall, Upper Level
Exterior
Exterior Feature Lighting, Private Entrance, Private Yard, Storage, Balcony
Garage Attached, Garage Door Opener, Driveway, Garage, Level Driveway, Parking Lot
Garage Spaces 2.0
Fence None
Pool None
Community Features Homeowners Assoc, Public Transportation, Near Trails/Greenway, Park, Dog Park, Street Lights, Near Public Transport, Near Schools, Near Shopping
Utilities Available Cable Available, Electricity Available, Natural Gas Available, Phone Available, Sewer Available, Underground Utilities, Water Available
Waterfront Description None
View Park/Greenbelt
Roof Type Composition
Street Surface Asphalt
Accessibility None
Handicap Access None
Porch Covered, Deck, Front Porch, Patio, Rear Porch
Parking Type Attached, Garage Door Opener, Driveway, Garage, Level Driveway, Parking Lot
Total Parking Spaces 4
Private Pool false
Building
Lot Description Back Yard, Level, Landscaped, Private, Wooded
Story Three Or More
Foundation Concrete Perimeter, Slab
Sewer Public Sewer
Water Public
Architectural Style Townhouse, Traditional, Craftsman
Level or Stories Three Or More
Structure Type Brick,Cement Siding
New Construction No
Construction Status Resale
Schools
Elementary Schools Bolton Academy
Middle Schools Willis A. Sutton
High Schools North Atlanta
Others
HOA Fee Include Insurance,Maintenance Grounds,Trash
Senior Community no
Restrictions false
Tax ID 17 025200200419
Ownership Fee Simple
Acceptable Financing Cash, Conventional, FHA, Lease Purchase, Owner Second, VA Loan
Listing Terms Cash, Conventional, FHA, Lease Purchase, Owner Second, VA Loan
Financing yes
Special Listing Condition None


"My job is to find and attract mastery-based agents to the office, protect the culture, and make sure everyone is happy! "
2092 Scenic Hwy S Suite B 100, Snellville, GA, 30078, United States






