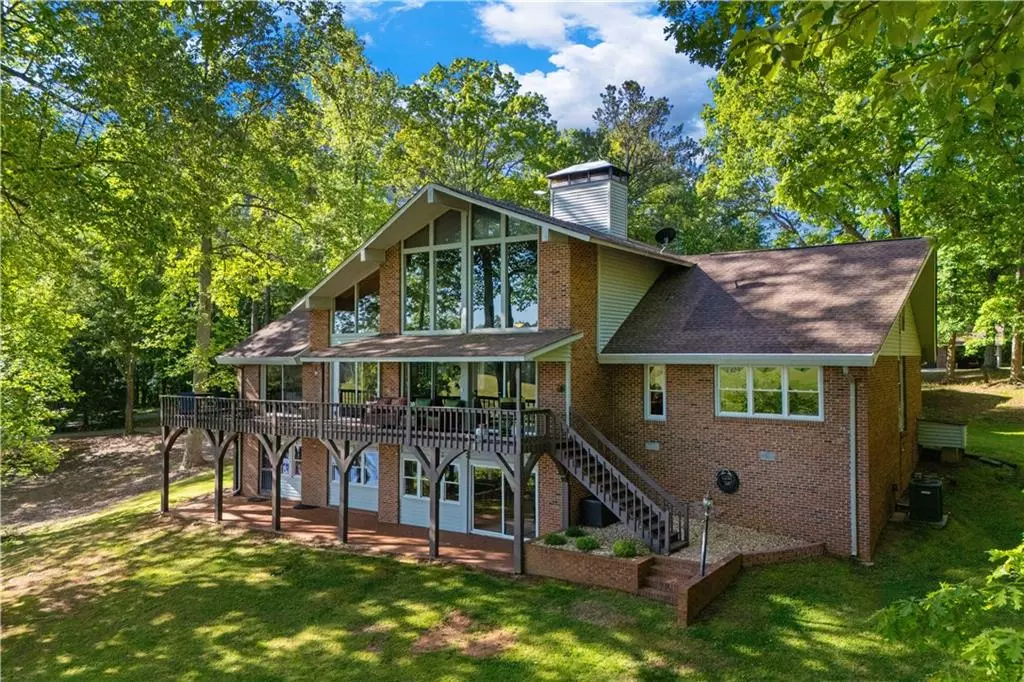
5 Beds
5.5 Baths
6,065 SqFt
5 Beds
5.5 Baths
6,065 SqFt
Key Details
Property Type Single Family Home
Sub Type Single Family Residence
Listing Status Active
Purchase Type For Sale
Square Footage 6,065 sqft
Price per Sqft $202
MLS Listing ID 7460549
Style Craftsman
Bedrooms 5
Full Baths 5
Half Baths 1
Construction Status Resale
HOA Y/N No
Originating Board First Multiple Listing Service
Year Built 1969
Annual Tax Amount $5,894
Tax Year 2023
Lot Size 20.020 Acres
Acres 20.02
Property Description
Location
State GA
County Douglas
Lake Name Other
Rooms
Bedroom Description In-Law Floorplan,Master on Main,Split Bedroom Plan
Other Rooms Garage(s), Gazebo, Shed(s)
Basement Daylight, Exterior Entry, Finished, Finished Bath, Full, Interior Entry
Main Level Bedrooms 3
Dining Room Seats 12+, Separate Dining Room
Interior
Interior Features Beamed Ceilings, Crown Molding, Entrance Foyer, Entrance Foyer 2 Story, High Ceilings 9 ft Upper, High Ceilings 9 ft Lower, High Ceilings 10 ft Main, Walk-In Closet(s)
Heating Electric, Heat Pump
Cooling Ceiling Fan(s), Central Air
Flooring Other
Fireplaces Number 2
Fireplaces Type Basement, Blower Fan, Gas Log, Gas Starter, Wood Burning Stove
Window Features Aluminum Frames,Double Pane Windows,Storm Window(s)
Appliance Dishwasher, Dryer, Electric Cooktop, Electric Oven, Electric Water Heater, Microwave, Washer
Laundry Laundry Room, Main Level
Exterior
Exterior Feature Garden, Lighting, Private Yard, Rear Stairs
Garage Detached, Garage, Garage Door Opener, Kitchen Level, Level Driveway
Garage Spaces 6.0
Fence Fenced
Pool None
Community Features None
Utilities Available Phone Available, Underground Utilities
Waterfront Description Creek,Lake Front,Pond
View Creek/Stream, Trees/Woods, Water
Roof Type Composition
Street Surface Asphalt
Accessibility None
Handicap Access None
Porch Breezeway, Covered, Deck
Parking Type Detached, Garage, Garage Door Opener, Kitchen Level, Level Driveway
Private Pool false
Building
Lot Description Pasture, Pond on Lot
Story Three Or More
Foundation Slab
Sewer Septic Tank
Water Well
Architectural Style Craftsman
Level or Stories Three Or More
Structure Type Brick,Brick 4 Sides,Vinyl Siding
New Construction No
Construction Status Resale
Schools
Elementary Schools Mason Creek
Middle Schools Mason Creek
High Schools Alexander
Others
Senior Community no
Restrictions false
Tax ID 00730250002
Ownership Fee Simple
Acceptable Financing Cash, Conventional, FHA
Listing Terms Cash, Conventional, FHA
Financing no
Special Listing Condition None


"My job is to find and attract mastery-based agents to the office, protect the culture, and make sure everyone is happy! "
2092 Scenic Hwy S Suite B 100, Snellville, GA, 30078, United States






