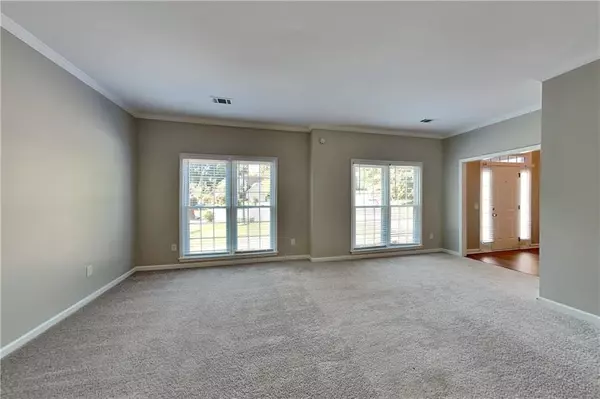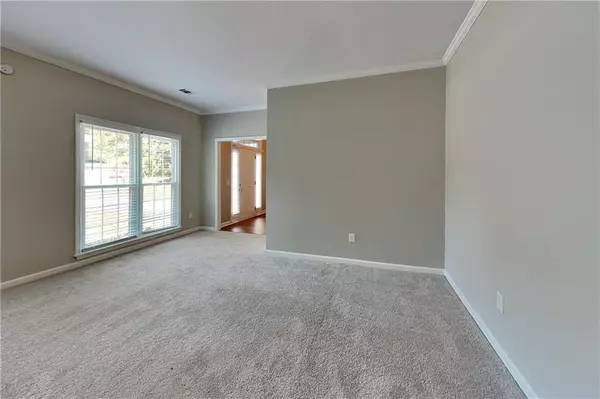
4 Beds
2.5 Baths
3,346 SqFt
4 Beds
2.5 Baths
3,346 SqFt
Key Details
Property Type Single Family Home
Sub Type Single Family Residence
Listing Status Active Under Contract
Purchase Type For Sale
Square Footage 3,346 sqft
Price per Sqft $179
Subdivision Calument
MLS Listing ID 7461718
Style Traditional
Bedrooms 4
Full Baths 2
Half Baths 1
Construction Status Resale
HOA Y/N No
Originating Board First Multiple Listing Service
Year Built 1991
Annual Tax Amount $6,076
Tax Year 2023
Lot Size 0.338 Acres
Acres 0.338
Property Description
Key Features:
- Prime Location: Situated in a quiet cul-de-sac, offering privacy and a sense of community
- Two-Car Garage: Ample space for vehicles and storage
- Abundant Natural Light: Featuring a great room and sun room that bathe the home in warm, natural light
- Gourmet Kitchen: Boasts an island for casual dining and food prep, plus double ovens for the culinary enthusiast
- Open Concept Living: Kitchen overlooks the living room, perfect for entertaining
- Luxurious Master Suite: Includes a cozy fireplace for those chilly nights
- Spa-Like Master Bathroom: Showcases a walk-in shower with beautiful tile work and a relaxing jacuzzi tub
This home at 5680 Cannonero Dr is designed for modern living, with an emphasis on comfort and elegance. The open floor plan creates a seamless flow between living spaces, while the abundance of natural light creates a warm and inviting atmosphere throughout.
The heart of the home is undoubtedly the kitchen, where the island provides the perfect spot for casual meals or homework, and the double ovens make hosting dinner parties a breeze. The great room and sun room offer versatile spaces for relaxation or entertainment, filled with natural light that brings the outdoors in.
Retreat to the master suite at the end of the day, where you can unwind by the fireplace or indulge in the spa-like bathroom. The walk-in shower with its beautiful tilework and the relaxing jacuzzi tub offer the perfect way to destress and rejuvenate.
5680 Cannonero Dr is more than just a house; it's a lifestyle. With its prime location in Alpharetta, this home offers the perfect balance of suburban tranquility and urban convenience. Whether you're entertaining guests in the open-concept living area, preparing gourmet meals in the well-appointed kitchen, or unwinding in the luxurious master suite, this home caters to all aspects of modern living. Don't let this rare opportunity pass you by - schedule a viewing today and take the first step towards making this exceptional property your new home.
Location
State GA
County Fulton
Lake Name None
Rooms
Bedroom Description Sitting Room
Other Rooms None
Basement None
Dining Room Separate Dining Room
Interior
Interior Features Other
Heating Natural Gas
Cooling Central Air
Flooring Carpet, Laminate
Fireplaces Number 2
Fireplaces Type Living Room, Master Bedroom
Window Features None
Appliance Dishwasher, Double Oven, Gas Cooktop, Microwave, Refrigerator
Laundry Laundry Room, Upper Level
Exterior
Exterior Feature Other
Garage Attached, Garage
Garage Spaces 2.0
Fence None
Pool None
Community Features None
Utilities Available None
Waterfront Description None
View Trees/Woods
Roof Type Composition
Street Surface Paved
Accessibility None
Handicap Access None
Porch Patio
Parking Type Attached, Garage
Private Pool false
Building
Lot Description Back Yard, Cul-De-Sac, Front Yard
Story Two
Foundation Slab
Sewer Public Sewer
Water Public
Architectural Style Traditional
Level or Stories Two
Structure Type Other
New Construction No
Construction Status Resale
Schools
Elementary Schools Lake Windward
Middle Schools Webb Bridge
High Schools Chattahoochee
Others
Senior Community no
Restrictions false
Tax ID 21 572211240183
Special Listing Condition None


"My job is to find and attract mastery-based agents to the office, protect the culture, and make sure everyone is happy! "
2092 Scenic Hwy S Suite B 100, Snellville, GA, 30078, United States






