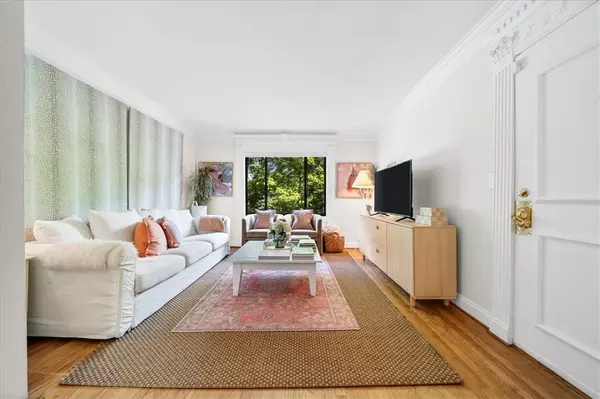
2 Beds
1 Bath
667 SqFt
2 Beds
1 Bath
667 SqFt
Key Details
Property Type Condo
Sub Type Condominium
Listing Status Pending
Purchase Type For Sale
Square Footage 667 sqft
Price per Sqft $373
Subdivision Melrose Park Condo
MLS Listing ID 7460579
Style Other
Bedrooms 2
Full Baths 1
Construction Status Resale
HOA Fees $385
HOA Y/N Yes
Originating Board First Multiple Listing Service
Year Built 1965
Annual Tax Amount $3,242
Tax Year 2023
Lot Size 666 Sqft
Acres 0.0153
Property Description
The back door in the kitchen leads to a stairway with a storage closet.
Location- between Central Park in the Old Fourth Ward and Piedmont Park
Close to the famous Fox Theater and Mary Mac’s Tea Room, Georgia Tech and Emory University Hospital Midtown
Location
State GA
County Fulton
Lake Name None
Rooms
Bedroom Description None
Other Rooms None
Basement None
Main Level Bedrooms 2
Dining Room None
Interior
Interior Features High Speed Internet, Other
Heating Other
Cooling Other
Flooring Hardwood, Wood
Fireplaces Type None
Window Features Insulated Windows
Appliance Other
Laundry Electric Dryer Hookup, Laundry Closet, Other
Exterior
Exterior Feature Courtyard, Rear Stairs, Storage
Garage On Street
Fence None
Pool None
Community Features Homeowners Assoc, Near Public Transport, Park, Storage, Street Lights, Other
Utilities Available Other
Waterfront Description None
View City
Roof Type Other
Street Surface Asphalt
Accessibility None
Handicap Access None
Porch None
Parking Type On Street
Private Pool false
Building
Lot Description Other
Story One
Foundation None
Sewer Public Sewer
Water Public
Architectural Style Other
Level or Stories One
Structure Type Brick
New Construction No
Construction Status Resale
Schools
Elementary Schools Fulton - Other
Middle Schools Fulton - Other
High Schools Fulton - Other
Others
Senior Community no
Restrictions false
Tax ID 14 004800051651
Ownership Condominium
Financing yes
Special Listing Condition None


"My job is to find and attract mastery-based agents to the office, protect the culture, and make sure everyone is happy! "
2092 Scenic Hwy S Suite B 100, Snellville, GA, 30078, United States






