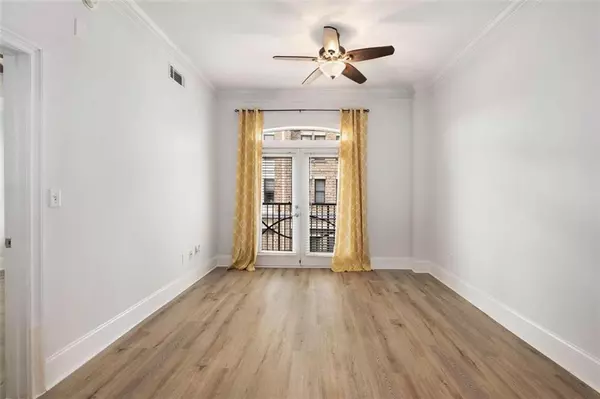
1 Bed
1 Bath
741 SqFt
1 Bed
1 Bath
741 SqFt
Key Details
Property Type Condo
Sub Type Condominium
Listing Status Active
Purchase Type For Sale
Square Footage 741 sqft
Price per Sqft $335
Subdivision The Aramore
MLS Listing ID 7463127
Style Contemporary
Bedrooms 1
Full Baths 1
Construction Status Resale
HOA Fees $442
HOA Y/N Yes
Originating Board First Multiple Listing Service
Year Built 2004
Annual Tax Amount $3,726
Tax Year 2023
Lot Size 740 Sqft
Acres 0.017
Property Description
Step inside to discover fresh, crisp white paint and brand new, never-lived-in durable waterproof luxury vinyl plank flooring that flows seamlessly throughout the entire space, with the exception of elegant tiled flooring in the bathroom. The kitchen is a chef's delight, featuring brand-new gleaming white quartz countertops, glass subway-tiled backsplash, an ample amount of true solid wood cabinetry, and a spacious peninsula with a breakfast bar. The 10-foot ceilings enhance the open feel of the living area, while French doors lead to a charming Juliet balcony with partial downtown skyline views—perfect for enjoying your morning coffee or unwinding in the evening. The bathroom is designed for comfort and convenience, featuring a spacious vanity, a combo shower/tub, and plenty of cabinetry for all your essentials. Hallway stacked laundry set remains for new owner's use. The owner's suite includes a generous walk-in closet and offers dual entrances from both the hall and the suite, ensuring privacy and accessibility.
As a resident of The Aramore, you’ll have access to fantastic shared amenities with the neighboring Astoria building, including a beautiful rooftop pool with a grill area, a well-equipped workout room, and a sauna. Enjoy outdoor relaxation on the 7th-floor lounge space, featuring gorgeous south-facing skyline views.
Life truly couldn’t be more convenient here! With easy access to Buckhead and Midtown, plus quick entry onto I-75/85, you’re just moments away from the heart of Atlanta. The ground floor of The Aramore and neighboring Astoria offers an array of dining and retail options, including an OrangeTheory gym and a Michelin-starred restaurant, while Peachtree Battle Publix is just a half-mile away.
Don’t miss your chance to experience upscale living in one of Atlanta’s most desirable locations.
Location
State GA
County Fulton
Lake Name None
Rooms
Bedroom Description Master on Main
Other Rooms None
Basement None
Main Level Bedrooms 1
Dining Room None
Interior
Interior Features High Ceilings 10 ft Main, Crown Molding, Recessed Lighting
Heating Central
Cooling Central Air
Fireplaces Type None
Window Features Double Pane Windows
Appliance Dishwasher, Dryer, Electric Range, Refrigerator, Microwave, Washer
Laundry In Hall
Exterior
Exterior Feature Balcony
Garage Assigned, Deeded
Fence None
Pool In Ground
Community Features Barbecue, Near Beltline, Pool, Sauna, Fitness Center
Utilities Available Cable Available, Electricity Available, Water Available
Waterfront Description None
View City
Roof Type Composition,Shingle
Street Surface Concrete
Accessibility Accessible Hallway(s), Accessible Entrance, Accessible Bedroom
Handicap Access Accessible Hallway(s), Accessible Entrance, Accessible Bedroom
Porch None
Parking Type Assigned, Deeded
Total Parking Spaces 1
Private Pool false
Building
Lot Description Level
Story Three Or More
Foundation Combination
Sewer Public Sewer
Water Public
Architectural Style Contemporary
Level or Stories Three Or More
Structure Type Cement Siding,Concrete
New Construction No
Construction Status Resale
Schools
Elementary Schools E. Rivers
Middle Schools Willis A. Sutton
High Schools North Atlanta
Others
Senior Community no
Restrictions true
Tax ID 17 011100071217
Ownership Condominium
Financing no
Special Listing Condition None


"My job is to find and attract mastery-based agents to the office, protect the culture, and make sure everyone is happy! "
2092 Scenic Hwy S Suite B 100, Snellville, GA, 30078, United States






