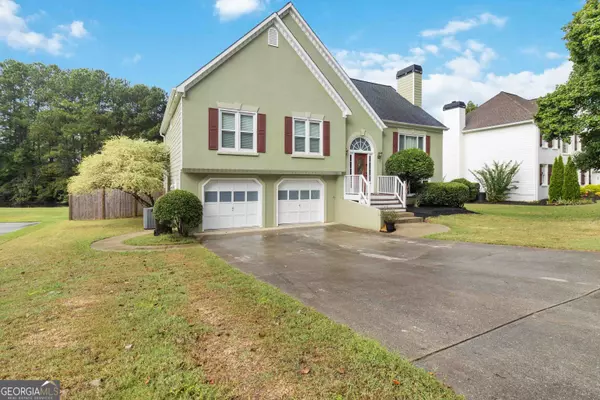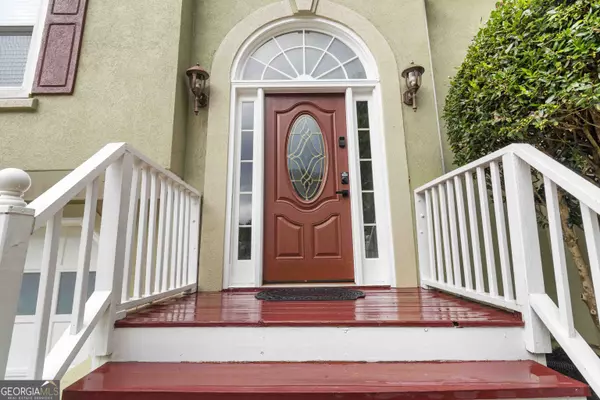
4 Beds
3 Baths
2,663 SqFt
4 Beds
3 Baths
2,663 SqFt
Key Details
Property Type Single Family Home
Sub Type Single Family Residence
Listing Status Active
Purchase Type For Sale
Square Footage 2,663 sqft
Price per Sqft $149
Subdivision Pembrooke
MLS Listing ID 10386163
Style Other
Bedrooms 4
Full Baths 3
Construction Status Resale
HOA Fees $250
HOA Y/N Yes
Year Built 1995
Annual Tax Amount $5,684
Tax Year 2023
Lot Size 0.450 Acres
Property Description
Location
State GA
County Cobb
Rooms
Basement Finished
Main Level Bedrooms 3
Interior
Interior Features Other
Heating Natural Gas
Cooling Central Air
Flooring Other, Tile
Fireplaces Number 1
Exterior
Garage Garage
Fence Back Yard
Community Features None
Utilities Available Other
Roof Type Composition
Building
Story Multi/Split
Sewer Public Sewer
Level or Stories Multi/Split
Construction Status Resale
Schools
Elementary Schools Compton
Middle Schools Tapp
High Schools Mceachern


"My job is to find and attract mastery-based agents to the office, protect the culture, and make sure everyone is happy! "
2092 Scenic Hwy S Suite B 100, Snellville, GA, 30078, United States






