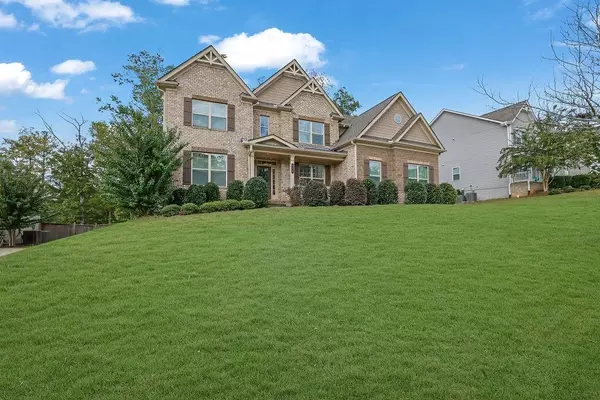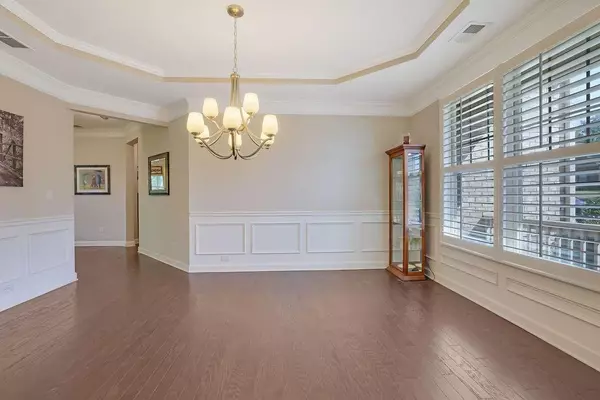
5 Beds
4 Baths
4,060 SqFt
5 Beds
4 Baths
4,060 SqFt
Key Details
Property Type Single Family Home
Sub Type Single Family Residence
Listing Status Active
Purchase Type For Sale
Square Footage 4,060 sqft
Price per Sqft $205
Subdivision Sanctuary Sub
MLS Listing ID 7464034
Style Colonial,Country,Craftsman,Other
Bedrooms 5
Full Baths 4
Construction Status Resale
HOA Fees $1,100
HOA Y/N Yes
Originating Board First Multiple Listing Service
Year Built 2018
Annual Tax Amount $9,160
Tax Year 2023
Lot Size 0.400 Acres
Acres 0.4
Property Description
The grand 2-story living room is a showstopper, with abundant windows that flood the space with natural light and offer picturesque views of the lake. The oversized primary suite is a true retreat, complete with spacious closets that provide ample storage.
Step outside to enjoy your private lake view and easy access to the water, perfect for fishing, kayaking, or relaxing by the shore.
The unfinished basement presents a blank canvas for your imagination, ready to be customized to suit your lifestyle—whether you envision a home theater, gym, or additional living space.
Don’t miss the opportunity to make this exceptional property your own. Schedule your showing today!
Location
State GA
County Cherokee
Lake Name None
Rooms
Bedroom Description Oversized Master,Sitting Room
Other Rooms None
Basement Bath/Stubbed, Exterior Entry, Unfinished
Main Level Bedrooms 1
Dining Room Dining L, Open Concept
Interior
Interior Features High Ceilings 10 ft Main, High Speed Internet, His and Hers Closets, Tray Ceiling(s), Walk-In Closet(s)
Heating Forced Air
Cooling Central Air
Flooring Carpet, Hardwood
Fireplaces Number 1
Fireplaces Type Gas Log, Living Room
Window Features Double Pane Windows,Insulated Windows
Appliance Dishwasher, Disposal, Gas Cooktop, Gas Oven, Gas Water Heater, Refrigerator, Other
Laundry Upper Level
Exterior
Exterior Feature Garden, Private Yard, Rear Stairs
Garage Driveway, Garage, Garage Door Opener, Garage Faces Side
Garage Spaces 3.0
Fence None
Pool None
Community Features Fishing, Near Schools, Near Shopping, Near Trails/Greenway, Sidewalks
Utilities Available Cable Available, Electricity Available, Natural Gas Available, Phone Available, Sewer Available, Underground Utilities, Water Available
Waterfront Description Pond
View Lake, Park/Greenbelt, Trees/Woods
Roof Type Shingle
Street Surface Asphalt
Accessibility None
Handicap Access None
Porch Deck, Front Porch, Rear Porch
Parking Type Driveway, Garage, Garage Door Opener, Garage Faces Side
Total Parking Spaces 3
Private Pool false
Building
Lot Description Back Yard, Front Yard, Sloped, Wooded
Story Three Or More
Foundation Concrete Perimeter
Sewer Public Sewer
Water Public
Architectural Style Colonial, Country, Craftsman, Other
Level or Stories Three Or More
Structure Type Brick Front,Stone
New Construction No
Construction Status Resale
Schools
Elementary Schools Arnold Mill
Middle Schools Mill Creek
High Schools River Ridge
Others
Senior Community no
Restrictions false
Tax ID 15N23M 037
Special Listing Condition None


"My job is to find and attract mastery-based agents to the office, protect the culture, and make sure everyone is happy! "
2092 Scenic Hwy S Suite B 100, Snellville, GA, 30078, United States






