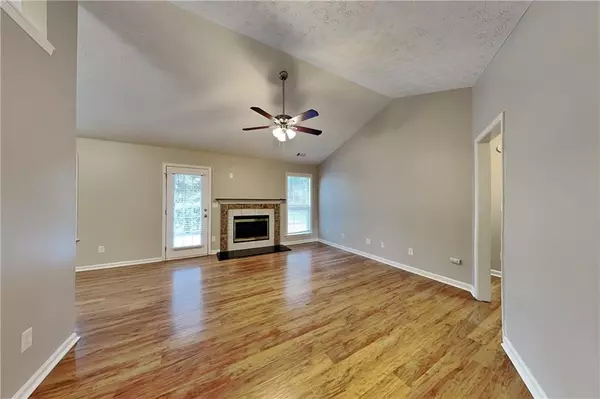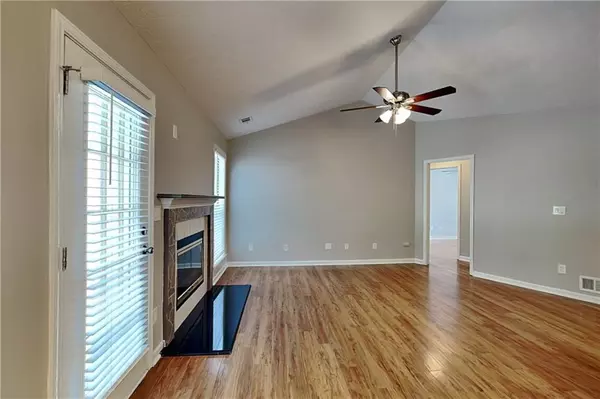
3 Beds
2 Baths
1,174 SqFt
3 Beds
2 Baths
1,174 SqFt
Key Details
Property Type Single Family Home
Sub Type Single Family Residence
Listing Status Active
Purchase Type For Sale
Square Footage 1,174 sqft
Price per Sqft $298
Subdivision Olde Athens
MLS Listing ID 7464551
Style Ranch
Bedrooms 3
Full Baths 2
Construction Status Resale
HOA Y/N No
Originating Board First Multiple Listing Service
Year Built 1995
Annual Tax Amount $4,993
Tax Year 2023
Lot Size 0.290 Acres
Acres 0.29
Property Description
As you step inside, you'll be immediately impressed by the beautiful hardwood floors that flow seamlessly throughout the entire home, creating a warm and inviting atmosphere. The open concept layout enhances the sense of space and light, making it perfect for both everyday living and entertaining.
The living room serves as the focal point of the home, featuring a cozy fireplace that adds both charm and warmth to the space. It's the ideal spot to relax after a long day or gather with family and friends.
The updated kitchen is a chef's dream, boasting sleek stainless steel appliances that complement the modern design. Whether you're preparing a quick breakfast or hosting a dinner party, this kitchen has everything you need to create culinary masterpieces.
The master suite is a true retreat, complete with a luxurious bathroom that features both a walk-in shower and a soaking tub. Indulge in spa-like relaxation without ever leaving the comfort of your home.
Step outside to discover an intimate and cozy backyard, perfect for outdoor dining, gardening, or simply enjoying the fresh air. It's your own private oasis in the heart of Lawrenceville.
As you approach this inviting home, you'll immediately sense its welcoming atmosphere. Step inside to experience a harmonious blend of style and functionality that will exceed your expectations!
Location
State GA
County Gwinnett
Lake Name None
Rooms
Bedroom Description Other
Other Rooms None
Basement None
Dining Room Open Concept
Interior
Interior Features Other
Heating Forced Air
Cooling Ceiling Fan(s)
Flooring Hardwood
Fireplaces Number 1
Fireplaces Type Living Room
Window Features None
Appliance Dishwasher, Electric Range, Microwave, Refrigerator
Laundry In Kitchen, Laundry Room
Exterior
Exterior Feature None
Garage Attached, Garage, Garage Faces Front
Garage Spaces 2.0
Fence None
Pool None
Community Features None
Utilities Available None
Waterfront Description None
View Trees/Woods
Roof Type Composition,Shingle
Street Surface Concrete
Accessibility None
Handicap Access None
Porch Patio
Parking Type Attached, Garage, Garage Faces Front
Private Pool false
Building
Lot Description Back Yard
Story One
Foundation Slab
Sewer Public Sewer
Water Public
Architectural Style Ranch
Level or Stories One
Structure Type Wood Siding
New Construction No
Construction Status Resale
Schools
Elementary Schools Alcova
Middle Schools Dacula
High Schools Dacula
Others
Senior Community no
Restrictions false
Tax ID R5211 178
Special Listing Condition None


"My job is to find and attract mastery-based agents to the office, protect the culture, and make sure everyone is happy! "
2092 Scenic Hwy S Suite B 100, Snellville, GA, 30078, United States






