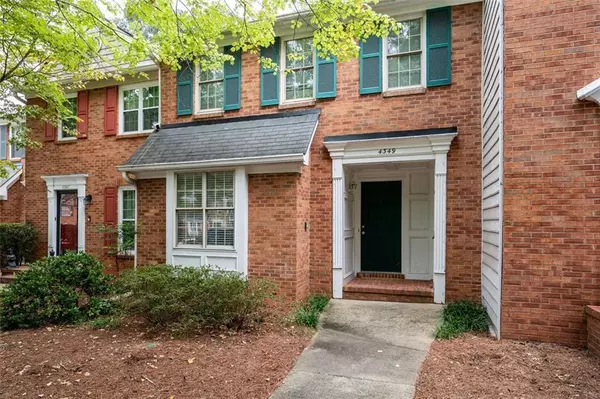
3 Beds
2.5 Baths
2,120 SqFt
3 Beds
2.5 Baths
2,120 SqFt
Key Details
Property Type Townhouse
Sub Type Townhouse
Listing Status Active
Purchase Type For Sale
Square Footage 2,120 sqft
Price per Sqft $160
Subdivision Ivy Glen
MLS Listing ID 7463791
Style Townhouse
Bedrooms 3
Full Baths 2
Half Baths 1
Construction Status Resale
HOA Fees $68
HOA Y/N Yes
Originating Board First Multiple Listing Service
Year Built 1984
Annual Tax Amount $3,920
Tax Year 2023
Lot Size 3,876 Sqft
Acres 0.089
Property Description
Step inside this open-concept townhome and be greeted by light-filled interiors that create a warm and welcoming atmosphere. The spacious fireside family room is perfect for hosting gatherings with friends or enjoying cozy evenings with loved ones. Gorgeous flooring flows seamlessly into the elegant dining area, which opens up to a private patio – ideal for sipping your morning coffee or enjoying dinner under the stars.
The adjacent kitchen is a chef's delight, featuring stainless steel appliances, granite countertops, and a stylish tile backsplash that makes meal prep a pleasure. Completing the main level is a convenient half bathroom for guests.
Upstairs, you’ll discover a roommate-friendly layout with two generously sized bedrooms, each with its own full bathroom. The finished basement is an added bonus, offering a third full bathroom and a flexible space that can be used as an additional bedroom, home office, or entertainment area.
And let’s not forget – location, location, location! Less than 2 miles from all major interstates, you'll enjoy easy access to everything Atlanta has to offer while enjoying the comfort and privacy of your own retreat.
Don't miss this opportunity to own a home that offers the perfect combination of privacy, location, and beautifully updated interiors. Schedule your showing today!
Location
State GA
County Cobb
Lake Name None
Rooms
Bedroom Description Double Master Bedroom,In-Law Floorplan
Other Rooms None
Basement Finished
Dining Room Open Concept
Interior
Interior Features Entrance Foyer, Walk-In Closet(s), High Ceilings 9 ft Lower, High Ceilings 9 ft Main, High Ceilings 9 ft Upper
Heating Natural Gas, Central
Cooling Ceiling Fan(s), Central Air
Flooring Carpet, Hardwood, Vinyl
Fireplaces Number 1
Fireplaces Type Family Room
Window Features Double Pane Windows,Insulated Windows
Appliance Dishwasher, Electric Range, Refrigerator, Microwave, Washer, Dryer, Disposal
Laundry In Hall, Laundry Closet, Upper Level
Exterior
Exterior Feature Private Yard
Garage Parking Pad
Fence None
Pool None
Community Features Homeowners Assoc, Dog Park, Sidewalks
Utilities Available Sewer Available, Cable Available, Electricity Available, Water Available, Natural Gas Available
Waterfront Description None
View Trees/Woods
Roof Type Composition
Street Surface Asphalt
Accessibility None
Handicap Access None
Porch Deck, Patio
Parking Type Parking Pad
Private Pool false
Building
Lot Description Private
Story Three Or More
Foundation Block
Sewer Public Sewer
Water Public
Architectural Style Townhouse
Level or Stories Three Or More
Structure Type Brick
New Construction No
Construction Status Resale
Schools
Elementary Schools Nickajack
Middle Schools Campbell
High Schools Campbell
Others
Senior Community no
Restrictions true
Tax ID 17062100370
Ownership Other
Financing yes
Special Listing Condition None


"My job is to find and attract mastery-based agents to the office, protect the culture, and make sure everyone is happy! "
2092 Scenic Hwy S Suite B 100, Snellville, GA, 30078, United States






