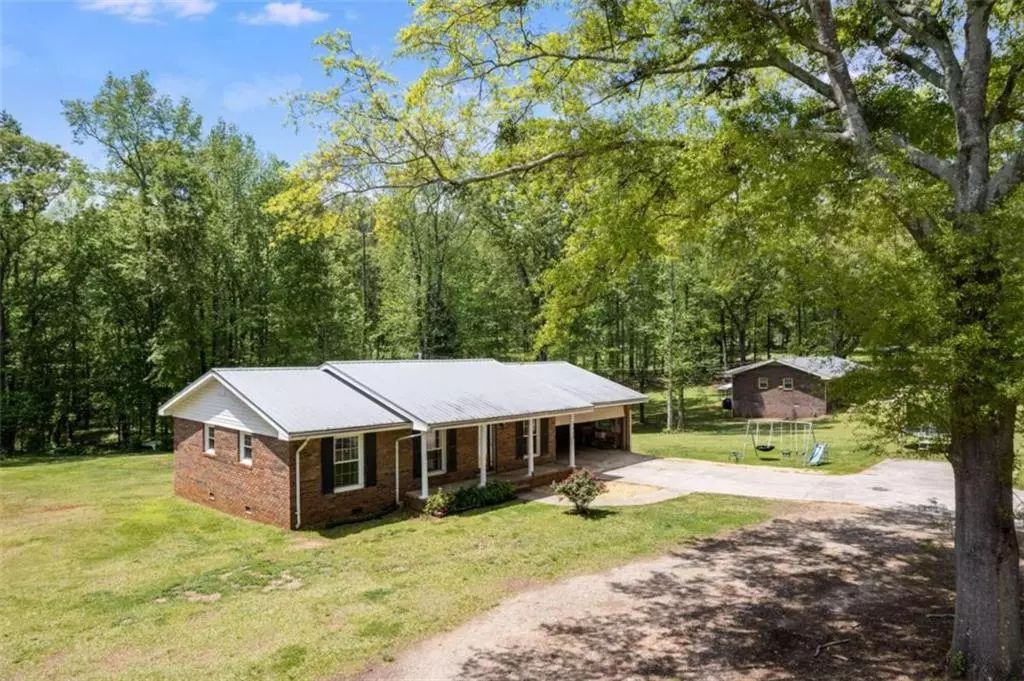
3 Beds
2 Baths
1,411 SqFt
3 Beds
2 Baths
1,411 SqFt
Key Details
Property Type Single Family Home
Sub Type Single Family Residence
Listing Status Active
Purchase Type For Sale
Square Footage 1,411 sqft
Price per Sqft $184
MLS Listing ID 7464810
Style Ranch
Bedrooms 3
Full Baths 2
Construction Status Resale
HOA Y/N No
Originating Board First Multiple Listing Service
Year Built 1967
Annual Tax Amount $1,294
Tax Year 2023
Lot Size 1.940 Acres
Acres 1.94
Property Description
Location
State GA
County Carroll
Lake Name None
Rooms
Bedroom Description Master on Main
Other Rooms None
Basement Crawl Space
Main Level Bedrooms 3
Dining Room Open Concept
Interior
Interior Features Other
Heating Central
Cooling Central Air
Flooring Hardwood, Laminate, Vinyl
Fireplaces Type None
Window Features None
Appliance Dishwasher, Electric Water Heater, Refrigerator
Laundry Common Area
Exterior
Exterior Feature None
Garage Garage, Garage Faces Front
Garage Spaces 2.0
Fence None
Pool None
Community Features None
Utilities Available Electricity Available, Natural Gas Available, Water Available
Waterfront Description None
View Rural, Trees/Woods
Roof Type Other
Street Surface None
Accessibility None
Handicap Access None
Porch None
Parking Type Garage, Garage Faces Front
Private Pool false
Building
Lot Description Level, Open Lot
Story One
Foundation Block
Sewer Septic Tank
Water Public
Architectural Style Ranch
Level or Stories One
Structure Type Brick,Brick 4 Sides
New Construction No
Construction Status Resale
Schools
Elementary Schools Bowdon
Middle Schools Bowdon
High Schools Bowdon
Others
Senior Community no
Restrictions false
Tax ID 027 0049
Ownership Fee Simple
Financing no
Special Listing Condition None


"My job is to find and attract mastery-based agents to the office, protect the culture, and make sure everyone is happy! "
2092 Scenic Hwy S Suite B 100, Snellville, GA, 30078, United States






