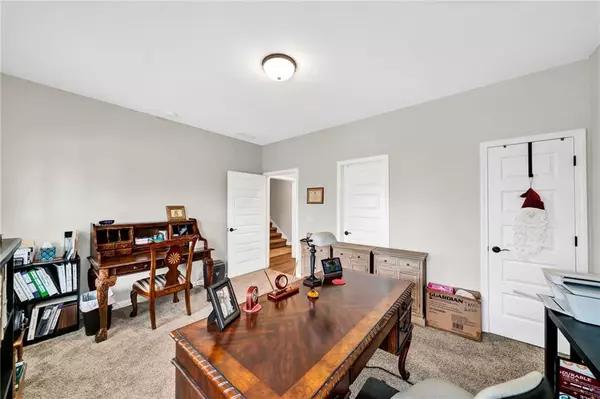
3 Beds
3 Baths
2,465 SqFt
3 Beds
3 Baths
2,465 SqFt
Key Details
Property Type Single Family Home
Sub Type Single Family Residence
Listing Status Active
Purchase Type For Sale
Square Footage 2,465 sqft
Price per Sqft $208
Subdivision Lake Arrowhead
MLS Listing ID 7463688
Style Craftsman
Bedrooms 3
Full Baths 3
Construction Status Resale
HOA Fees $213
HOA Y/N Yes
Originating Board First Multiple Listing Service
Year Built 2024
Annual Tax Amount $884
Tax Year 2023
Lot Size 9,583 Sqft
Acres 0.22
Property Description
Location
State GA
County Cherokee
Lake Name Arrowhead
Rooms
Bedroom Description Master on Main,Other
Other Rooms None
Basement None
Main Level Bedrooms 2
Dining Room Open Concept
Interior
Interior Features Beamed Ceilings, Crown Molding, Double Vanity, Entrance Foyer, High Ceilings 9 ft Main, High Speed Internet, Walk-In Closet(s)
Heating Electric, Heat Pump
Cooling Ceiling Fan(s), Electric
Flooring Carpet, Ceramic Tile, Vinyl
Fireplaces Number 1
Fireplaces Type Gas Log, Great Room
Window Features Insulated Windows
Appliance Dishwasher, Disposal, Gas Range, Microwave
Laundry Laundry Room, Main Level
Exterior
Exterior Feature Rain Gutters
Garage Attached, Garage, Garage Faces Front
Garage Spaces 2.0
Fence None
Pool None
Community Features Clubhouse, Dog Park, Gated, Golf, Homeowners Assoc, Lake, Marina, Park, Pickleball, Playground, Pool, Restaurant
Utilities Available Cable Available, Electricity Available, Phone Available, Sewer Available, Underground Utilities, Water Available
Waterfront Description None
View Mountain(s), Trees/Woods
Roof Type Composition
Street Surface Paved
Accessibility None
Handicap Access None
Porch Covered, Front Porch, Patio
Parking Type Attached, Garage, Garage Faces Front
Private Pool false
Building
Lot Description Back Yard, Front Yard, Landscaped, Level, Rectangular Lot, Sprinklers In Front
Story Two
Foundation Slab
Sewer Public Sewer
Water Private
Architectural Style Craftsman
Level or Stories Two
Structure Type HardiPlank Type,Stone
New Construction No
Construction Status Resale
Schools
Elementary Schools R.M. Moore
Middle Schools Teasley
High Schools Cherokee
Others
Senior Community no
Restrictions true
Tax ID 22N02A 044
Special Listing Condition None


"My job is to find and attract mastery-based agents to the office, protect the culture, and make sure everyone is happy! "
2092 Scenic Hwy S Suite B 100, Snellville, GA, 30078, United States






