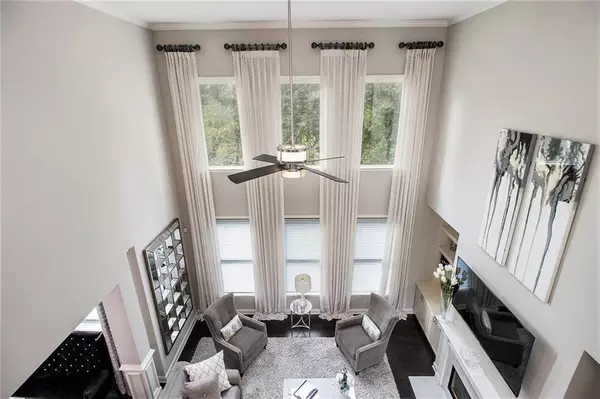
5 Beds
4.5 Baths
3,708 SqFt
5 Beds
4.5 Baths
3,708 SqFt
Key Details
Property Type Single Family Home
Sub Type Single Family Residence
Listing Status Active Under Contract
Purchase Type For Sale
Square Footage 3,708 sqft
Price per Sqft $188
Subdivision Thurgood Estates Phase 2
MLS Listing ID 7464989
Style Colonial
Bedrooms 5
Full Baths 4
Half Baths 1
Construction Status Resale
HOA Fees $805
HOA Y/N Yes
Originating Board First Multiple Listing Service
Year Built 2014
Annual Tax Amount $6,546
Tax Year 2023
Lot Size 0.500 Acres
Acres 0.5
Property Description
Location
State GA
County Dekalb
Lake Name None
Rooms
Bedroom Description Oversized Master
Other Rooms None
Basement Unfinished
Main Level Bedrooms 1
Dining Room Open Concept, Separate Dining Room
Interior
Interior Features Bookcases, Double Vanity, Tray Ceiling(s), Walk-In Closet(s), High Ceilings 10 ft Main, Entrance Foyer 2 Story, Cathedral Ceiling(s)
Heating Central
Cooling Central Air
Flooring Hardwood
Fireplaces Number 1
Fireplaces Type Family Room
Window Features Shutters,Skylight(s)
Appliance Double Oven, Dishwasher, Refrigerator, Microwave, Disposal, Electric Range
Laundry Upper Level, Electric Dryer Hookup
Exterior
Exterior Feature Balcony
Garage Attached, Kitchen Level
Fence None
Pool None
Community Features None
Utilities Available Other, Electricity Available
Waterfront Description None
View City
Roof Type Other,Shingle
Street Surface Asphalt
Accessibility None
Handicap Access None
Porch Deck
Parking Type Attached, Kitchen Level
Private Pool false
Building
Lot Description Corner Lot
Story Three Or More
Foundation Combination
Sewer Public Sewer
Water Public
Architectural Style Colonial
Level or Stories Three Or More
Structure Type Stucco,Brick 4 Sides,Other
New Construction No
Construction Status Resale
Schools
Elementary Schools Chapel Hill - Dekalb
Middle Schools Martin L. King Jr.
High Schools Dekalb - Other
Others
Senior Community no
Restrictions true
Tax ID 15 001 01 029
Special Listing Condition None


"My job is to find and attract mastery-based agents to the office, protect the culture, and make sure everyone is happy! "
2092 Scenic Hwy S Suite B 100, Snellville, GA, 30078, United States






