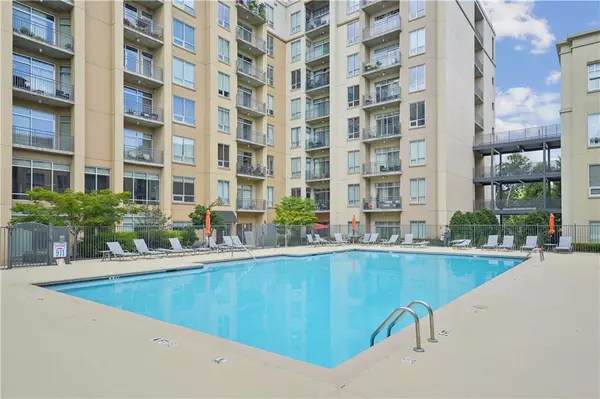
1 Bed
1.5 Baths
901 SqFt
1 Bed
1.5 Baths
901 SqFt
Key Details
Property Type Condo
Sub Type Condominium
Listing Status Active Under Contract
Purchase Type For Sale
Square Footage 901 sqft
Price per Sqft $277
Subdivision Cosmopolitan
MLS Listing ID 7464621
Style Contemporary,High Rise (6 or more stories)
Bedrooms 1
Full Baths 1
Half Baths 1
Construction Status Resale
HOA Fees $323
HOA Y/N Yes
Originating Board First Multiple Listing Service
Year Built 2009
Annual Tax Amount $2,290
Tax Year 2023
Lot Size 914 Sqft
Acres 0.021
Property Description
Location
State GA
County Fulton
Lake Name None
Rooms
Bedroom Description Master on Main,Oversized Master
Other Rooms None
Basement None
Main Level Bedrooms 1
Dining Room Open Concept
Interior
Interior Features Double Vanity, Elevator, Entrance Foyer, High Ceilings 10 ft Main, High Speed Internet, Walk-In Closet(s), Other
Heating Central
Cooling Ceiling Fan(s), Central Air
Flooring Hardwood, Other
Fireplaces Type None
Window Features Aluminum Frames,Window Treatments
Appliance Dishwasher, Disposal, Dryer, Electric Cooktop, Electric Oven, Electric Range, Electric Water Heater, Microwave, Refrigerator, Self Cleaning Oven, Washer
Laundry Electric Dryer Hookup, Laundry Closet, Main Level
Exterior
Exterior Feature Balcony, Courtyard, Garden, Gas Grill, Other
Garage Assigned, Covered, Deeded, Drive Under Main Level, On Street
Fence None
Pool In Ground
Community Features Clubhouse, Concierge, Dog Park, Fitness Center, Homeowners Assoc, Near Beltline, Near Public Transport, Near Shopping, Park, Pool
Utilities Available Cable Available, Electricity Available, Phone Available, Sewer Available, Water Available
Waterfront Description None
View Pool, Other
Roof Type Tar/Gravel
Street Surface Asphalt
Accessibility Accessible Bedroom, Accessible Closets, Accessible Elevator Installed
Handicap Access Accessible Bedroom, Accessible Closets, Accessible Elevator Installed
Porch Covered, Patio
Parking Type Assigned, Covered, Deeded, Drive Under Main Level, On Street
Total Parking Spaces 1
Private Pool false
Building
Lot Description Corner Lot, Other
Story One
Foundation Pillar/Post/Pier
Sewer Public Sewer
Water Public
Architectural Style Contemporary, High Rise (6 or more stories)
Level or Stories One
Structure Type Concrete,Stucco
New Construction No
Construction Status Resale
Schools
Elementary Schools Garden Hills
Middle Schools Willis A. Sutton
High Schools North Atlanta
Others
HOA Fee Include Door person,Maintenance Grounds,Maintenance Structure,Reserve Fund,Security,Swim
Senior Community no
Restrictions true
Tax ID 17 004800032142
Ownership Condominium
Acceptable Financing Cash, Conventional, Other
Listing Terms Cash, Conventional, Other
Financing no
Special Listing Condition None


"My job is to find and attract mastery-based agents to the office, protect the culture, and make sure everyone is happy! "
2092 Scenic Hwy S Suite B 100, Snellville, GA, 30078, United States






