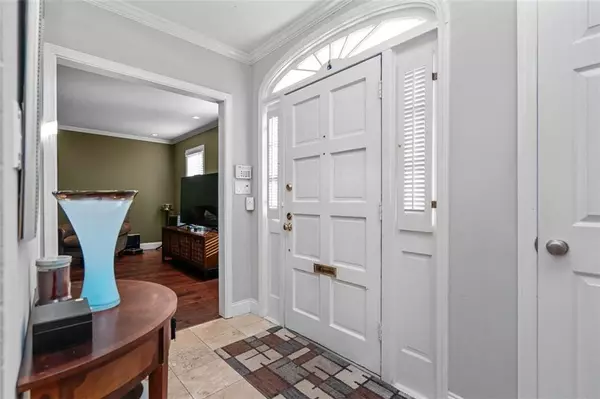
3 Beds
2.5 Baths
1,560 SqFt
3 Beds
2.5 Baths
1,560 SqFt
OPEN HOUSE
Sat Oct 19, 2:00pm - 4:00pm
Key Details
Property Type Condo
Sub Type Condominium
Listing Status Active
Purchase Type For Sale
Square Footage 1,560 sqft
Price per Sqft $291
Subdivision Westover Plantation
MLS Listing ID 7466198
Style Townhouse,Traditional
Bedrooms 3
Full Baths 2
Half Baths 1
Construction Status Updated/Remodeled
HOA Fees $458
HOA Y/N Yes
Originating Board First Multiple Listing Service
Year Built 1979
Annual Tax Amount $3,332
Tax Year 2023
Lot Size 1,568 Sqft
Acres 0.036
Property Description
This stunning, fully renovated 3-bedroom, 2.5-bathroom home features new windows and gleaming wood floors throughout. Enjoy luxurious bathrooms, including one with a relaxing air tub, and a modern kitchen with elegant granite countertops.
Located in a sought-after gated community, this property offers exceptional amenities, including saltwater pools, a community gym, tennis and pickleball courts, a basketball court, a dog park, a playground, and walking trails. EV charging stations are also available for added convenience.
Experience the ideal blend of peaceful living and dynamic city life in this outstanding Westover Plantation home.
Don’t miss this move-in ready gem! Contact us for a viewing today!
NEW PHOTOS UPLOADED!
Location
State GA
County Fulton
Lake Name None
Rooms
Bedroom Description Oversized Master
Other Rooms None
Basement None
Dining Room Open Concept
Interior
Interior Features Crown Molding, Entrance Foyer, Low Flow Plumbing Fixtures, Recessed Lighting
Heating Natural Gas
Cooling Central Air
Flooring Wood, Ceramic Tile, Stone
Fireplaces Type None
Window Features Double Pane Windows,Window Treatments
Appliance Dishwasher, Disposal, Gas Range, Microwave
Laundry Electric Dryer Hookup, Laundry Closet
Exterior
Exterior Feature None
Garage Assigned, Parking Lot
Fence Privacy
Pool In Ground, Salt Water
Community Features Clubhouse, Homeowners Assoc, Pickleball, Playground, Pool, Tennis Court(s), Near Public Transport, Near Schools, Near Shopping, Dog Park, Fitness Center
Utilities Available Electricity Available, Natural Gas Available, Phone Available, Cable Available
Waterfront Description None
Roof Type Shingle
Street Surface Asphalt
Accessibility None
Handicap Access None
Porch Enclosed, Patio
Parking Type Assigned, Parking Lot
Total Parking Spaces 3
Private Pool false
Building
Lot Description Other
Story Two
Foundation Slab
Sewer Public Sewer
Water Public
Architectural Style Townhouse, Traditional
Level or Stories Two
Structure Type Brick 4 Sides,Blown-In Insulation,Vinyl Siding
New Construction No
Construction Status Updated/Remodeled
Schools
Elementary Schools Morris Brandon
Middle Schools Willis A. Sutton
High Schools North Atlanta
Others
HOA Fee Include Maintenance Structure,Trash,Maintenance Grounds,Swim,Tennis,Water
Senior Community no
Restrictions true
Tax ID 17 022000080414
Ownership Condominium
Acceptable Financing Cash, Conventional
Listing Terms Cash, Conventional
Financing no
Special Listing Condition None


"My job is to find and attract mastery-based agents to the office, protect the culture, and make sure everyone is happy! "
2092 Scenic Hwy S Suite B 100, Snellville, GA, 30078, United States






