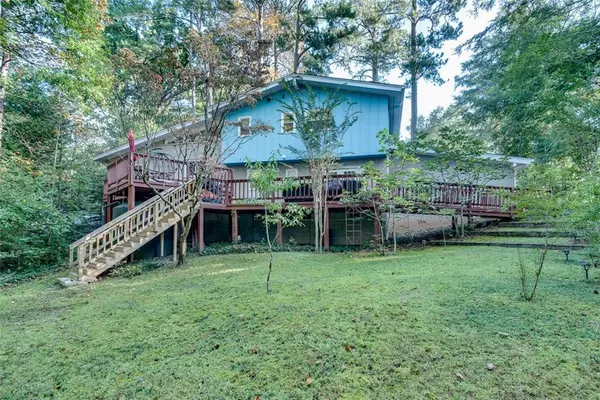
4 Beds
3 Baths
2,592 SqFt
4 Beds
3 Baths
2,592 SqFt
Key Details
Property Type Single Family Home
Sub Type Single Family Residence
Listing Status Pending
Purchase Type For Rent
Square Footage 2,592 sqft
Subdivision Briarcliff Woods
MLS Listing ID 7466782
Style Bungalow,A-Frame,Contemporary
Bedrooms 4
Full Baths 3
HOA Y/N No
Originating Board First Multiple Listing Service
Year Built 1961
Available Date 2024-10-05
Lot Size 0.500 Acres
Acres 0.5
Property Description
Tucked into this tree-lined tranquil street in Briarcliff Woods, this home is conveniently located to the new CHOA facility, I-85, Toco Hills Shopping District Oak Grove dining and retail district, and several nearby parks.
Location
State GA
County Dekalb
Lake Name None
Rooms
Bedroom Description Roommate Floor Plan
Other Rooms Garage(s)
Basement Daylight, Exterior Entry, Finished
Dining Room Separate Dining Room
Interior
Interior Features High Ceilings 10 ft Main
Heating Central
Cooling Central Air
Flooring Hardwood
Fireplaces Number 1
Fireplaces Type Decorative
Window Features Double Pane Windows
Appliance Dishwasher, Disposal, Dryer, Electric Water Heater, Gas Cooktop, Gas Range, Gas Water Heater, Microwave, Refrigerator, Self Cleaning Oven, Washer
Laundry Laundry Room
Exterior
Exterior Feature Lighting
Garage Attached, Garage Door Opener, Driveway, Garage
Garage Spaces 2.0
Fence None
Pool None
Community Features None
Utilities Available Cable Available, Electricity Available, Natural Gas Available, Sewer Available, Water Available
Waterfront Description None
Roof Type Composition
Street Surface Asphalt,Concrete
Accessibility None
Handicap Access None
Porch Deck
Parking Type Attached, Garage Door Opener, Driveway, Garage
Total Parking Spaces 2
Private Pool false
Building
Lot Description Back Yard
Story Multi/Split
Architectural Style Bungalow, A-Frame, Contemporary
Level or Stories Multi/Split
Structure Type Blown-In Insulation
New Construction No
Schools
Elementary Schools Oak Grove - Dekalb
Middle Schools Henderson - Dekalb
High Schools Lakeside - Dekalb
Others
Senior Community no
Tax ID 18 194 05 003


"My job is to find and attract mastery-based agents to the office, protect the culture, and make sure everyone is happy! "
2092 Scenic Hwy S Suite B 100, Snellville, GA, 30078, United States






