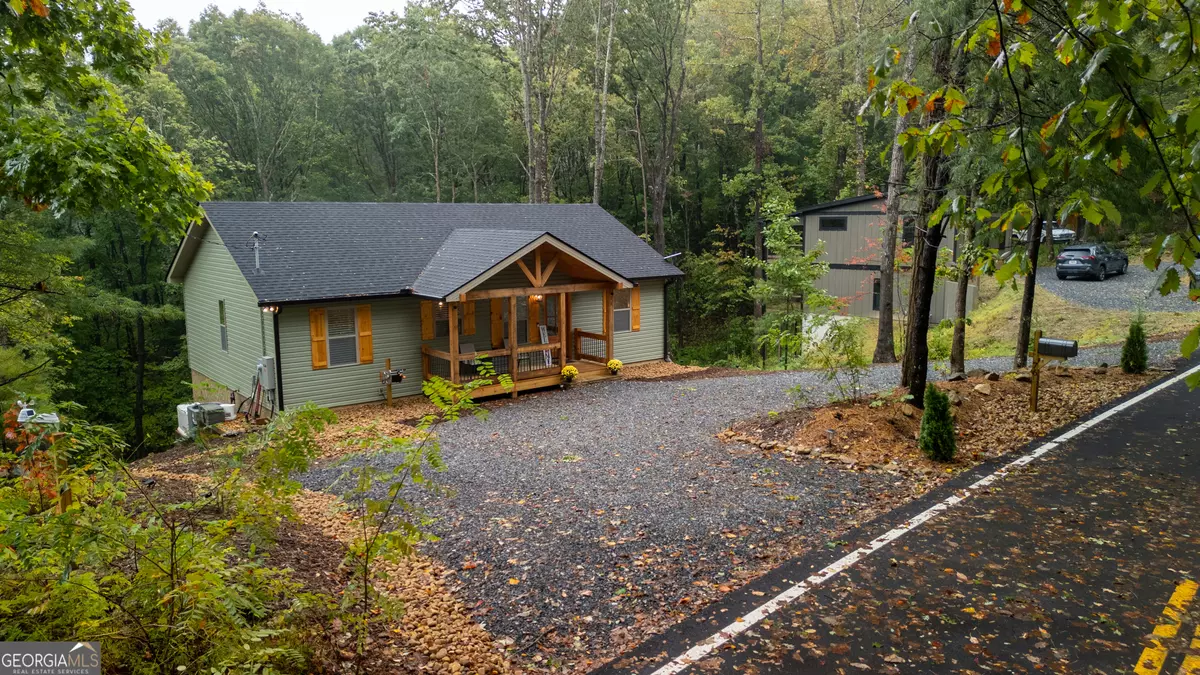
2 Beds
2 Baths
1,200 SqFt
2 Beds
2 Baths
1,200 SqFt
OPEN HOUSE
Sun Oct 20, 2:00pm - 4:00pm
Key Details
Property Type Single Family Home
Sub Type Single Family Residence
Listing Status Active
Purchase Type For Sale
Square Footage 1,200 sqft
Price per Sqft $332
Subdivision Fort Mountain Estates
MLS Listing ID 10390303
Style Country/Rustic
Bedrooms 2
Full Baths 2
Construction Status New Construction
HOA Fees $400
HOA Y/N Yes
Year Built 2024
Annual Tax Amount $94
Tax Year 2023
Lot Size 0.620 Acres
Property Description
Location
State GA
County Murray
Rooms
Basement Bath/Stubbed, Concrete, Exterior Entry, Full, Interior Entry, Unfinished
Main Level Bedrooms 2
Interior
Interior Features Beamed Ceilings, Double Vanity, High Ceilings, Master On Main Level, Separate Shower, Split Bedroom Plan, Tile Bath, Walk-In Closet(s)
Heating Central, Electric
Cooling Central Air
Flooring Tile, Vinyl
Fireplaces Number 2
Fireplaces Type Gas Log
Exterior
Garage Off Street
Community Features Clubhouse, Lake
Utilities Available Other, Phone Available, Propane
View Mountain(s)
Roof Type Tar/Gravel
Building
Story Two
Sewer Septic Tank
Level or Stories Two
Construction Status New Construction
Schools
Elementary Schools Chatsworth
Middle Schools Gladden
High Schools Murray County
Others
Acceptable Financing Cash, Conventional, FHA, VA Loan
Listing Terms Cash, Conventional, FHA, VA Loan


"My job is to find and attract mastery-based agents to the office, protect the culture, and make sure everyone is happy! "
2092 Scenic Hwy S Suite B 100, Snellville, GA, 30078, United States






