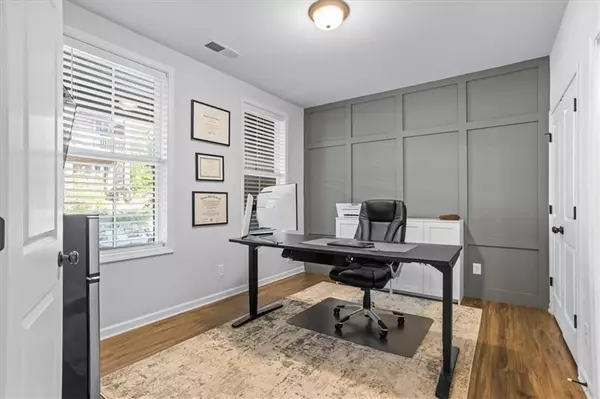
3 Beds
3.5 Baths
1,964 SqFt
3 Beds
3.5 Baths
1,964 SqFt
OPEN HOUSE
Sat Oct 19, 12:00pm - 3:00pm
Sun Oct 20, 12:00pm - 3:00pm
Key Details
Property Type Townhouse
Sub Type Townhouse
Listing Status Active
Purchase Type For Sale
Square Footage 1,964 sqft
Price per Sqft $371
Subdivision Halcyon
MLS Listing ID 7466848
Style Modern,Townhouse
Bedrooms 3
Full Baths 3
Half Baths 1
Construction Status Resale
HOA Fees $325
HOA Y/N Yes
Originating Board First Multiple Listing Service
Year Built 2021
Annual Tax Amount $5,851
Tax Year 2024
Lot Size 2,178 Sqft
Acres 0.05
Property Description
The home benefits from its convenient access to GA-400, less than half a mile from the community entrance. This beautifully upgraded home features three bedrooms, three-and-a-half baths, and elegant hardwood floors throughout. The open floor plan offers a spacious living area, complemented by a gourmet kitchen with stainless steel appliances, premium cabinetry, and custom pantry shelving. The current owners have meticulously enhanced the home with thoughtful improvements, including upgraded fixtures throughout and a stylish batten board upgrade in the office. Step outside to enjoy the covered two-story back porch, perfect for relaxing or entertaining. With a two-car garage and thoughtful design, this home offers both luxury and convenience in one of Alpharetta's premier neighborhoods.
The Halcyon Garden community includes a clubhouse with outdoor restrooms, a swimming pool, and a freshly manicured community courtyard and greenspace.
Don’t miss your chance to make this exceptional property your own; it’s truly a must-see!
Location
State GA
County Forsyth
Lake Name None
Rooms
Bedroom Description Oversized Master
Other Rooms None
Basement None
Dining Room Open Concept
Interior
Interior Features Disappearing Attic Stairs, Double Vanity, Entrance Foyer, High Ceilings 9 ft Lower, High Ceilings 9 ft Upper, High Ceilings 10 ft Main, His and Hers Closets, Recessed Lighting, Walk-In Closet(s)
Heating Central
Cooling Ceiling Fan(s), Central Air, Zoned
Fireplaces Type None
Window Features Double Pane Windows,ENERGY STAR Qualified Windows
Appliance Dishwasher, Disposal, Dryer, ENERGY STAR Qualified Appliances, ENERGY STAR Qualified Water Heater, Gas Cooktop, Gas Oven, Microwave, Refrigerator, Self Cleaning Oven, Washer
Laundry In Hall, Upper Level
Exterior
Exterior Feature Courtyard
Garage Driveway, Garage, Garage Door Opener, Garage Faces Rear, Level Driveway
Garage Spaces 2.0
Fence None
Pool None
Community Features Clubhouse, Homeowners Assoc, Near Shopping, Near Trails/Greenway, Pool, Restaurant, Sidewalks, Street Lights
Utilities Available Cable Available, Electricity Available, Natural Gas Available, Phone Available, Sewer Available, Underground Utilities, Water Available
Waterfront Description None
Roof Type Shingle
Street Surface Asphalt
Accessibility None
Handicap Access None
Porch Covered, Deck
Parking Type Driveway, Garage, Garage Door Opener, Garage Faces Rear, Level Driveway
Private Pool false
Building
Lot Description Landscaped, Zero Lot Line
Story Three Or More
Foundation Slab
Sewer Public Sewer
Water Public
Architectural Style Modern, Townhouse
Level or Stories Three Or More
Structure Type Brick
New Construction No
Construction Status Resale
Schools
Elementary Schools Brandywine
Middle Schools Desana
High Schools Denmark High School
Others
HOA Fee Include Maintenance Grounds,Maintenance Structure,Swim,Termite,Trash
Senior Community no
Restrictions true
Tax ID 065 223
Ownership Fee Simple
Financing no
Special Listing Condition None


"My job is to find and attract mastery-based agents to the office, protect the culture, and make sure everyone is happy! "
2092 Scenic Hwy S Suite B 100, Snellville, GA, 30078, United States






