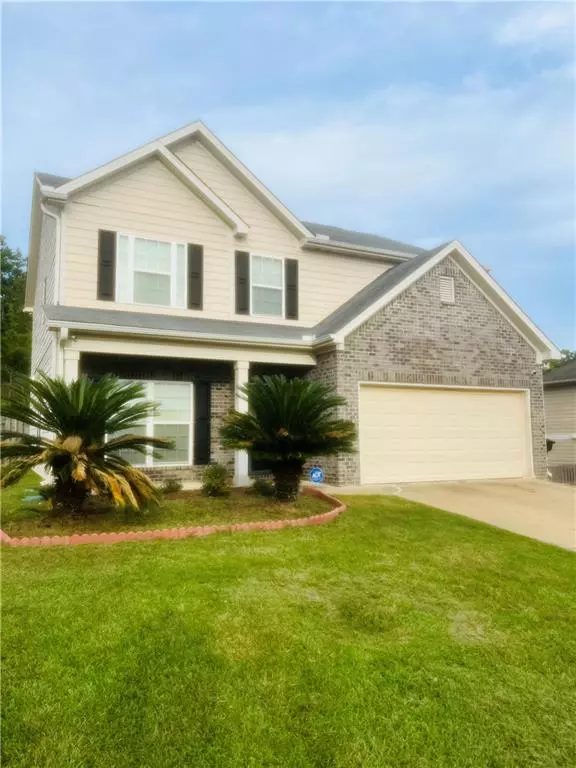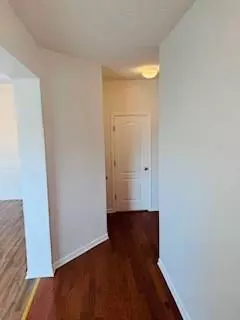
4 Beds
2.5 Baths
2,201 SqFt
4 Beds
2.5 Baths
2,201 SqFt
Key Details
Property Type Single Family Home
Sub Type Single Family Residence
Listing Status Active
Purchase Type For Sale
Square Footage 2,201 sqft
Price per Sqft $131
Subdivision Lexington Hills
MLS Listing ID 7467439
Style French Provincial
Bedrooms 4
Full Baths 2
Half Baths 1
Construction Status Resale
HOA Fees $150
HOA Y/N Yes
Originating Board First Multiple Listing Service
Year Built 2009
Tax Year 2023
Lot Size 0.280 Acres
Acres 0.28
Property Description
Location
State GA
County Muscogee
Lake Name None
Rooms
Bedroom Description None
Other Rooms Shed(s)
Basement None
Dining Room Great Room
Interior
Interior Features Crown Molding, Double Vanity, Entrance Foyer, High Speed Internet
Heating Central
Cooling Central Air, ENERGY STAR Qualified Equipment
Flooring Laminate
Fireplaces Number 1
Fireplaces Type Living Room
Window Features Aluminum Frames
Appliance Dishwasher, Disposal, Electric Oven, Electric Range
Laundry Upper Level
Exterior
Exterior Feature Lighting, Rain Gutters, Storage
Garage Attached, Garage Door Opener, Garage Faces Front, Level Driveway, Parking Pad
Fence Back Yard
Pool None
Community Features Curbs, Homeowners Assoc, Near Public Transport, Near Schools, Near Shopping
Utilities Available Cable Available, Electricity Available, Water Available
Waterfront Description None
View Trees/Woods
Roof Type Composition
Street Surface Asphalt,Concrete,Paved
Accessibility None
Handicap Access None
Porch Covered, Front Porch
Parking Type Attached, Garage Door Opener, Garage Faces Front, Level Driveway, Parking Pad
Total Parking Spaces 2
Private Pool false
Building
Lot Description Back Yard, Level
Story Two
Foundation Slab
Sewer Public Sewer
Water Public
Architectural Style French Provincial
Level or Stories Two
Structure Type Brick Front,Vinyl Siding
New Construction No
Construction Status Resale
Schools
Elementary Schools Dawson
Middle Schools East Columbus Magnet Academy
High Schools Spencer
Others
Senior Community no
Restrictions false
Tax ID 092025020
Special Listing Condition None


"My job is to find and attract mastery-based agents to the office, protect the culture, and make sure everyone is happy! "
2092 Scenic Hwy S Suite B 100, Snellville, GA, 30078, United States






