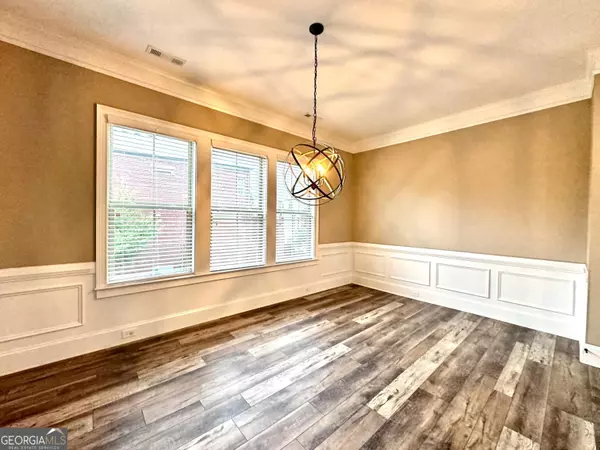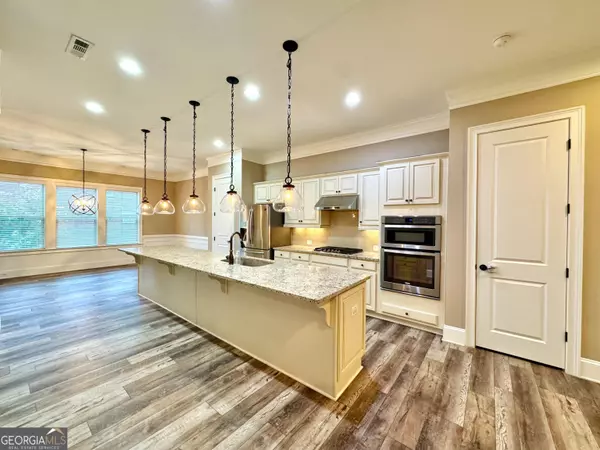
4 Beds
5 Baths
3,500 SqFt
4 Beds
5 Baths
3,500 SqFt
OPEN HOUSE
Sat Oct 19, 12:00pm - 2:00pm
Key Details
Property Type Townhouse
Sub Type Townhouse
Listing Status Active
Purchase Type For Sale
Square Footage 3,500 sqft
Price per Sqft $214
Subdivision Gramercy Condo Ph 7
MLS Listing ID 10390866
Style Brick/Frame,Contemporary
Bedrooms 4
Full Baths 5
Construction Status Resale
HOA Fees $4,800
HOA Y/N Yes
Year Built 2015
Annual Tax Amount $5,925
Tax Year 2023
Lot Size 1,306 Sqft
Property Description
Location
State GA
County Dekalb
Rooms
Basement Bath Finished, Finished, Full
Interior
Interior Features Double Vanity, High Ceilings, Pulldown Attic Stairs, Roommate Plan, Separate Shower, Tile Bath, Walk-In Closet(s), Attic Expandable
Heating Central, Electric
Cooling Ceiling Fan(s), Central Air
Flooring Hardwood, Vinyl
Fireplaces Number 1
Exterior
Exterior Feature Balcony
Garage Garage, Garage Door Opener, Storage
Garage Spaces 2.0
Community Features Gated, Park, Pool, Sidewalks, Street Lights, Walk To Public Transit, Walk To Schools, Walk To Shopping
Utilities Available Cable Available, Electricity Available, High Speed Internet, Natural Gas Available, Phone Available, Sewer Available, Sewer Connected, Water Available
View City
Roof Type Composition
Building
Story Three Or More
Sewer Public Sewer
Level or Stories Three Or More
Structure Type Balcony
Construction Status Resale
Schools
Elementary Schools Austin
Middle Schools Peachtree
High Schools Dunwoody
Others
Acceptable Financing 1031 Exchange, Assumable, Cash, Conventional, Credit Report Required, FHA, Fannie Mae Approved, Freddie Mac Approved, Georgia Housing and Finance Authority, Lease Purchase, Other, Owner 1st, Owner 2nd, Trade, USDA Loan, Private Financing Available
Listing Terms 1031 Exchange, Assumable, Cash, Conventional, Credit Report Required, FHA, Fannie Mae Approved, Freddie Mac Approved, Georgia Housing and Finance Authority, Lease Purchase, Other, Owner 1st, Owner 2nd, Trade, USDA Loan, Private Financing Available
Special Listing Condition No Disclosure


"My job is to find and attract mastery-based agents to the office, protect the culture, and make sure everyone is happy! "
2092 Scenic Hwy S Suite B 100, Snellville, GA, 30078, United States






