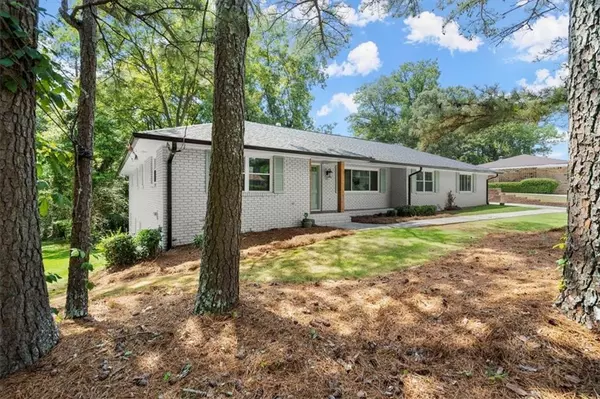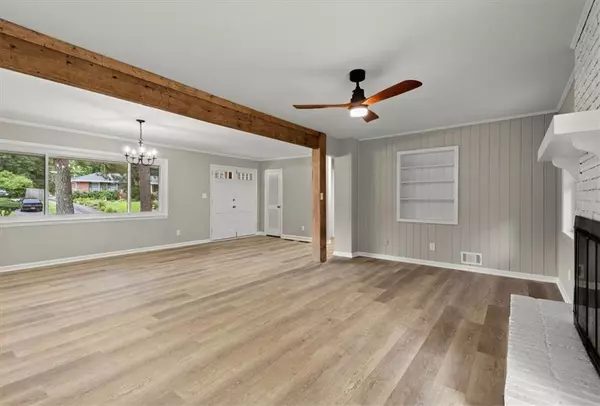
4 Beds
3 Baths
2,604 SqFt
4 Beds
3 Baths
2,604 SqFt
Key Details
Property Type Single Family Home
Sub Type Single Family Residence
Listing Status Active
Purchase Type For Sale
Square Footage 2,604 sqft
Price per Sqft $140
Subdivision King'S Forest
MLS Listing ID 7467500
Style Ranch,Traditional
Bedrooms 4
Full Baths 3
Construction Status Resale
HOA Y/N No
Originating Board First Multiple Listing Service
Year Built 1965
Annual Tax Amount $782
Tax Year 2023
Lot Size 0.413 Acres
Acres 0.4132
Property Description
Welcome to your dream home at 1879 King George Lane SW, Atlanta, GA! This beautifully remodeled 4-bedroom, 3-bathroom gem is perfect for anyone looking for a versatile living space in the City of Atlanta.
This home boasts a thoughtful, open-concept design with all new windows, roof, water heater, newer HVAC, and luxury vinyl flooring. The main level features 3 bedrooms and 2 full baths, providing ample space for comfortable living. The brand-new kitchen is a chef's delight, equipped with quartz countertops, stainless steel appliances, a beamed ceiling, and a large island perfect for entertaining.
Relax in the master suite, which features a private bath with a luxurious shower. Modern conveniences include a cozy fireplace in the living room and energy-efficient upgrades throughout. Covered front and rear porches offer great outdoor living spaces, perfect for entertaining.
The fully finished lower level includes a private bedroom, a full bath, a living area, and a kitchenette with washer and dryer hookups. This space can be used for guests, extended family, or as a rental unit for additional income. Enjoy the convenience of a 3-car garage and a large flat front yard. The fenced-in backyard is perfect for gatherings and offers a safe play area for children and pets.
Situated in a quiet neighborhood with no HOA or rental restrictions, this home is conveniently close to major highways, including I-20, I-285, and SR 166, providing quick access to I-75/I-85, the Downtown Connector, and Hartsfield-Jackson International Airport. The area boasts a variety of local amenities, including parks, shopping centers, restaurants, and entertainment options. Ben Hill Park is a popular spot for outdoor activities, featuring sports facilities, walking trails, and picnic areas. The neighborhood is rich in history and culture, reflecting the vibrant spirit of Atlanta. Public transportation options are also readily available, providing convenience for daily travel.
This home is a fantastic opportunity for anyone looking to enjoy a modern, comfortable lifestyle with the potential to generate rental income. Take advantage of this incredible property that combines convenience, modern living, and investment potential in one of Atlanta's most vibrant communities.
Location
State GA
County Fulton
Lake Name None
Rooms
Bedroom Description In-Law Floorplan,Roommate Floor Plan
Other Rooms None
Basement Exterior Entry, Finished, Finished Bath, Full
Main Level Bedrooms 3
Dining Room Great Room, Open Concept
Interior
Interior Features Beamed Ceilings, Bookcases, Crown Molding, Other
Heating Forced Air
Cooling Ceiling Fan(s), Central Air
Fireplaces Number 1
Fireplaces Type Living Room
Window Features Double Pane Windows
Appliance Dishwasher, Electric Cooktop, Electric Range, Microwave, Range Hood
Laundry In Basement, In Hall, Lower Level, Main Level
Exterior
Exterior Feature Private Yard
Garage Garage, Garage Faces Side, Kitchen Level, Level Driveway
Garage Spaces 3.0
Fence Back Yard, Wood
Pool None
Community Features None
Utilities Available Cable Available, Electricity Available, Water Available
Waterfront Description None
View Other
Roof Type Composition
Street Surface Concrete
Accessibility None
Handicap Access None
Porch Covered, Front Porch, Rear Porch
Parking Type Garage, Garage Faces Side, Kitchen Level, Level Driveway
Private Pool false
Building
Lot Description Back Yard, Front Yard, Landscaped
Story Two
Foundation Concrete Perimeter
Sewer Public Sewer
Water Public
Architectural Style Ranch, Traditional
Level or Stories Two
Structure Type Brick 4 Sides
New Construction No
Construction Status Resale
Schools
Elementary Schools R. N. Fickett
Middle Schools Ralph Bunche
High Schools D. M. Therrell
Others
Senior Community no
Restrictions false
Tax ID 14F000700040707
Acceptable Financing Cash, Conventional, FHA, Lease Purchase, VA Loan
Listing Terms Cash, Conventional, FHA, Lease Purchase, VA Loan
Special Listing Condition None


"My job is to find and attract mastery-based agents to the office, protect the culture, and make sure everyone is happy! "
2092 Scenic Hwy S Suite B 100, Snellville, GA, 30078, United States






