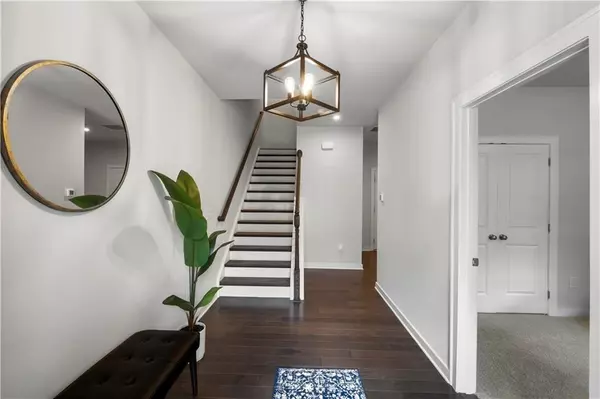
3 Beds
3.5 Baths
2,530 SqFt
3 Beds
3.5 Baths
2,530 SqFt
Key Details
Property Type Townhouse
Sub Type Townhouse
Listing Status Active Under Contract
Purchase Type For Sale
Square Footage 2,530 sqft
Price per Sqft $260
Subdivision The Reserve At Olde Towne
MLS Listing ID 7467531
Style Contemporary,Craftsman,Townhouse
Bedrooms 3
Full Baths 3
Half Baths 1
Construction Status Resale
HOA Fees $260
HOA Y/N Yes
Originating Board First Multiple Listing Service
Year Built 2022
Annual Tax Amount $6,800
Tax Year 2023
Lot Size 871 Sqft
Acres 0.02
Property Description
As you enter the main level, oversized windows and doors illuminate the space with natural light, creating a bright and airy atmosphere throughout the year. Multiple decks off the main living areas provide a perfect retreat for unwinding, entertaining, or simply enjoying the serene surroundings—ideal for morning coffee or evening cocktails.
At the center of the home, the gourmet chef's kitchen is a culinary dream, complete with top-of-the-line stainless steel appliances, quartz countertops, and a generous island, making it perfect for entertaining guests. The tall ceilings enhance the sense of openness as you explore the various living spaces, leading to a luxurious owner’s suite on the top level.
The owner’s luxury bath features a separate soaking tub, double vanities, and a rain shower, creating a serene sanctuary to start and end your day. A spacious closet accommodates all your clothing and accessories with ease. Two additional bedrooms, each with en-suite baths, offer versatile options for guests, a home office, or bonus spaces.
This townhome embodies elegant, low-maintenance living in a tranquil community tucked away off of Johnson Ferry Rd, while remaining just moments from top-rated schools, upscale shopping, fine dining, parks, and recreational activities. Close access to route 400 and I-285 provides an easy commute to Buckhead and Midtown. Experience the finest in East Cobb living!
Location
State GA
County Cobb
Lake Name None
Rooms
Bedroom Description None
Other Rooms None
Basement Daylight, Exterior Entry, Finished, Finished Bath, Full, Interior Entry
Dining Room Open Concept
Interior
Interior Features Disappearing Attic Stairs, Double Vanity, High Speed Internet, His and Hers Closets, Walk-In Closet(s)
Heating Central, Forced Air
Cooling Central Air
Flooring Carpet, Hardwood
Fireplaces Number 1
Fireplaces Type Family Room
Window Features Double Pane Windows
Appliance Dishwasher, Disposal, ENERGY STAR Qualified Appliances, Gas Cooktop, Microwave, Range Hood
Laundry Laundry Room
Exterior
Exterior Feature Balcony, Rain Gutters
Garage Attached, Garage, Garage Door Opener, Garage Faces Rear, Level Driveway, Parking Lot
Garage Spaces 2.0
Fence Back Yard
Pool None
Community Features Homeowners Assoc, Near Shopping, Sidewalks, Street Lights
Utilities Available Cable Available, Electricity Available, Natural Gas Available, Sewer Available, Water Available
Waterfront Description None
Roof Type Composition,Shingle
Street Surface Asphalt
Accessibility None
Handicap Access None
Porch Covered, Deck
Parking Type Attached, Garage, Garage Door Opener, Garage Faces Rear, Level Driveway, Parking Lot
Total Parking Spaces 2
Private Pool false
Building
Lot Description Landscaped, Level
Story Three Or More
Foundation Slab
Sewer Public Sewer
Water Public
Architectural Style Contemporary, Craftsman, Townhouse
Level or Stories Three Or More
Structure Type Brick Front
New Construction No
Construction Status Resale
Schools
Elementary Schools Mount Bethel
Middle Schools Dickerson
High Schools Walton
Others
HOA Fee Include Maintenance Grounds,Maintenance Structure
Senior Community no
Restrictions true
Tax ID 01008601310
Ownership Fee Simple
Acceptable Financing Cash, Conventional, FHA, VA Loan
Listing Terms Cash, Conventional, FHA, VA Loan
Financing yes
Special Listing Condition None


"My job is to find and attract mastery-based agents to the office, protect the culture, and make sure everyone is happy! "
2092 Scenic Hwy S Suite B 100, Snellville, GA, 30078, United States






