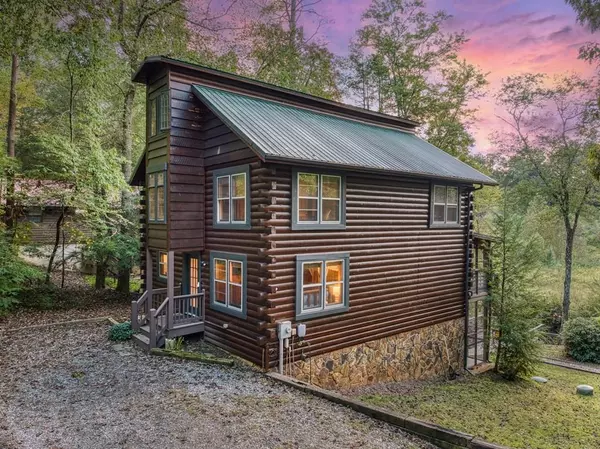
5 Beds
3 Baths
2,888 SqFt
5 Beds
3 Baths
2,888 SqFt
Key Details
Property Type Single Family Home
Sub Type Single Family Residence
Listing Status Active
Purchase Type For Sale
Square Footage 2,888 sqft
Price per Sqft $294
Subdivision Creekwood
MLS Listing ID 7467851
Style Cabin
Bedrooms 5
Full Baths 3
Construction Status Resale
HOA Fees $100
HOA Y/N Yes
Originating Board First Multiple Listing Service
Year Built 1998
Annual Tax Amount $1,730
Tax Year 2023
Lot Size 0.610 Acres
Acres 0.61
Property Description
miss out on this incredible opportunity to own a slice of creekside paradise in the heart of Blue Ridge!
Location
State GA
County Fannin
Lake Name Other
Rooms
Bedroom Description Master on Main
Other Rooms None
Basement Finished, Full
Main Level Bedrooms 2
Dining Room Open Concept
Interior
Interior Features Entrance Foyer
Heating Central
Cooling Ceiling Fan(s), Central Air
Flooring Carpet, Wood
Fireplaces Number 1
Fireplaces Type Fire Pit, Gas Log
Window Features Wood Frames
Appliance Dishwasher, Disposal, Dryer, Electric Oven, Electric Range, Microwave, Washer
Laundry In Basement
Exterior
Exterior Feature None
Garage Driveway
Fence None
Pool None
Community Features None
Utilities Available Other
Waterfront Description Creek
View Creek/Stream
Roof Type Metal
Street Surface Gravel,Paved
Accessibility None
Handicap Access None
Porch Screened
Parking Type Driveway
Private Pool false
Building
Lot Description Level
Story Three Or More
Foundation None
Sewer Septic Tank
Water Public
Architectural Style Cabin
Level or Stories Three Or More
Structure Type Log
New Construction No
Construction Status Resale
Schools
Elementary Schools West Fannin
Middle Schools Fannin County
High Schools Fannin County
Others
Senior Community no
Restrictions false
Tax ID 0025 D 0115C
Acceptable Financing 1031 Exchange, Cash, Conventional
Listing Terms 1031 Exchange, Cash, Conventional
Special Listing Condition None


"My job is to find and attract mastery-based agents to the office, protect the culture, and make sure everyone is happy! "
2092 Scenic Hwy S Suite B 100, Snellville, GA, 30078, United States






