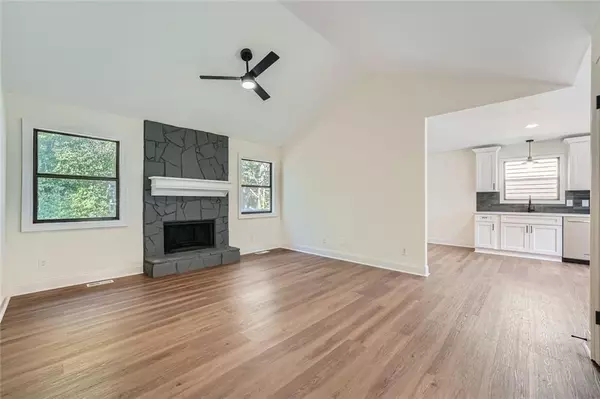
4 Beds
2 Baths
2,106 SqFt
4 Beds
2 Baths
2,106 SqFt
Key Details
Property Type Single Family Home
Sub Type Single Family Residence
Listing Status Active
Purchase Type For Sale
Square Footage 2,106 sqft
Price per Sqft $175
Subdivision Cherokee Overlook
MLS Listing ID 7468967
Style Other
Bedrooms 4
Full Baths 2
Construction Status Resale
HOA Y/N No
Originating Board First Multiple Listing Service
Year Built 1988
Annual Tax Amount $3,258
Tax Year 2023
Lot Size 0.345 Acres
Acres 0.3451
Property Description
residence offers a seamless blend of contemporary design and relaxed, earthy vibes. Step inside to
discover an inviting layout that effortlessly flows from room to room, making it perfect for entertaining or
cozy nights in. The renovated kitchen boasts new cabinets and sleek quartz countertops. Both bathrooms
have been tastefully updated. The spacious backyard is fully enclosed for your privacy and offers a deck
that is perfect for sitting to enjoy your fall morning coffee. Conveniently located just off I-575, this home
offers easy access to local amenities, dining, and shopping, all while maintaining a serene, residential
atmosphere. Don’t miss your chance to own this unique gem and schedule your showing today to
experience the harmonious blend of style and comfort that awaits you!
Location
State GA
County Cherokee
Lake Name None
Rooms
Bedroom Description None
Other Rooms None
Basement None
Dining Room Open Concept
Interior
Interior Features Other
Heating Central
Cooling Central Air
Flooring Other
Fireplaces Number 1
Fireplaces Type Living Room
Window Features None
Appliance Dishwasher, Disposal, Gas Range
Laundry Lower Level
Exterior
Exterior Feature Rain Gutters
Garage Driveway, Garage
Garage Spaces 2.0
Fence Back Yard, Chain Link
Pool None
Community Features None
Utilities Available Electricity Available, Natural Gas Available, Sewer Available, Water Available
Waterfront Description None
View Other
Roof Type Shingle
Street Surface Paved
Accessibility None
Handicap Access None
Porch Deck
Parking Type Driveway, Garage
Private Pool false
Building
Lot Description Back Yard, Front Yard
Story Multi/Split
Foundation Slab
Sewer Public Sewer
Water Public
Architectural Style Other
Level or Stories Multi/Split
Structure Type HardiPlank Type
New Construction No
Construction Status Resale
Schools
Elementary Schools Indian Knoll
Middle Schools Dean Rusk
High Schools Sequoyah
Others
Senior Community no
Restrictions false
Tax ID 14N24A 044
Ownership Fee Simple
Acceptable Financing Cash, Conventional, VA Loan
Listing Terms Cash, Conventional, VA Loan
Special Listing Condition None


"My job is to find and attract mastery-based agents to the office, protect the culture, and make sure everyone is happy! "
2092 Scenic Hwy S Suite B 100, Snellville, GA, 30078, United States






