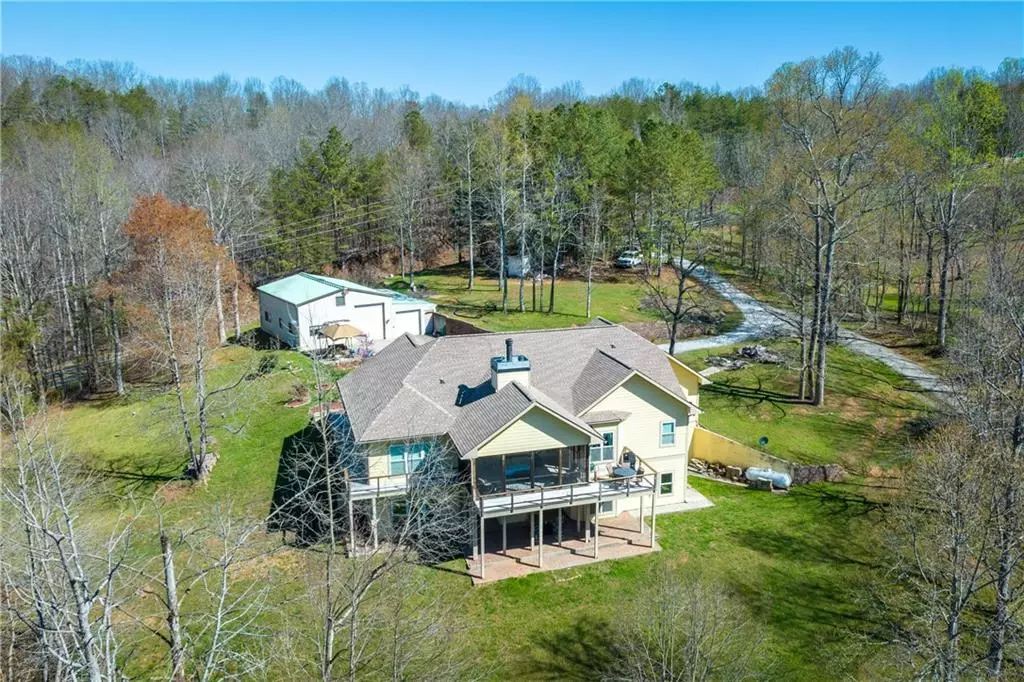
2 Beds
2.5 Baths
2,378 SqFt
2 Beds
2.5 Baths
2,378 SqFt
Key Details
Property Type Single Family Home
Sub Type Single Family Residence
Listing Status Active
Purchase Type For Sale
Square Footage 2,378 sqft
Price per Sqft $357
Subdivision Hill City Subdivision
MLS Listing ID 7469524
Style Country,Traditional
Bedrooms 2
Full Baths 2
Half Baths 1
Construction Status Resale
HOA Y/N No
Originating Board First Multiple Listing Service
Year Built 2015
Annual Tax Amount $3,120
Tax Year 2023
Lot Size 6.530 Acres
Acres 6.53
Property Description
Location
State GA
County Pickens
Lake Name Other
Rooms
Bedroom Description Double Master Bedroom,Master on Main,Split Bedroom Plan
Other Rooms Guest House, Second Residence, Workshop
Basement Bath/Stubbed, Daylight, Exterior Entry, Full, Interior Entry, Unfinished
Main Level Bedrooms 2
Dining Room Open Concept
Interior
Interior Features Cathedral Ceiling(s), Double Vanity, Entrance Foyer, High Ceilings 10 ft Main, High Speed Internet, Tray Ceiling(s), Walk-In Closet(s)
Heating Central, Forced Air, Propane, Zoned
Cooling Ceiling Fan(s), Central Air, Zoned
Flooring Ceramic Tile, Hardwood
Fireplaces Number 1
Fireplaces Type Family Room, Gas Starter, Glass Doors, Living Room, Masonry, Stone
Window Features Insulated Windows
Appliance Dishwasher, Disposal, Dryer, Electric Water Heater, Gas Cooktop, Gas Oven, Microwave, Range Hood, Refrigerator, Washer
Laundry Laundry Room, Main Level, Mud Room
Exterior
Exterior Feature Garden, Private Yard, Rain Gutters, Storage
Garage Attached, Detached, Garage, Garage Door Opener, Garage Faces Front, Kitchen Level, Storage
Garage Spaces 4.0
Fence None
Pool None
Community Features None
Utilities Available Cable Available, Electricity Available, Phone Available
Waterfront Description Lake Front,Stream
View Creek/Stream, Lake, Trees/Woods
Roof Type Shingle
Street Surface Asphalt,Paved
Accessibility Accessible Approach with Ramp, Central Living Area, Accessible Full Bath
Handicap Access Accessible Approach with Ramp, Central Living Area, Accessible Full Bath
Porch Covered, Front Porch, Rear Porch, Screened
Parking Type Attached, Detached, Garage, Garage Door Opener, Garage Faces Front, Kitchen Level, Storage
Private Pool false
Building
Lot Description Back Yard, Front Yard, Lake On Lot, Pasture, Private, Stream or River On Lot
Story One
Foundation Concrete Perimeter
Sewer Septic Tank
Water Well
Architectural Style Country, Traditional
Level or Stories One
Structure Type Cement Siding,Frame
New Construction No
Construction Status Resale
Schools
Elementary Schools Hill City
Middle Schools Pickens County
High Schools Pickens
Others
Senior Community no
Restrictions false
Tax ID 039 064 023
Acceptable Financing 1031 Exchange, Cash, Conventional
Listing Terms 1031 Exchange, Cash, Conventional
Special Listing Condition None


"My job is to find and attract mastery-based agents to the office, protect the culture, and make sure everyone is happy! "
2092 Scenic Hwy S Suite B 100, Snellville, GA, 30078, United States






