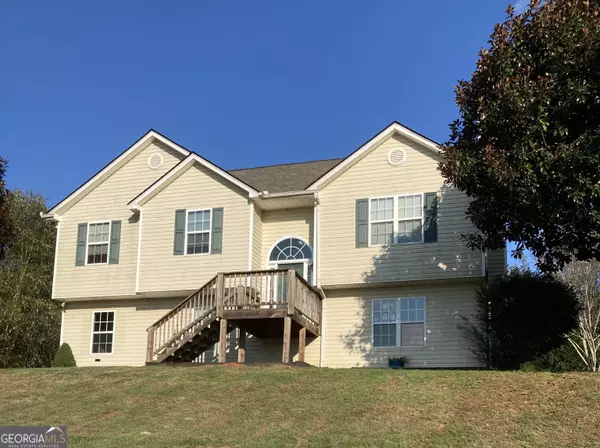
3 Beds
2 Baths
1,302 SqFt
3 Beds
2 Baths
1,302 SqFt
Key Details
Property Type Single Family Home
Sub Type Single Family Residence
Listing Status Active
Purchase Type For Sale
Square Footage 1,302 sqft
Price per Sqft $259
Subdivision Cedar Creek
MLS Listing ID 10393867
Style Traditional
Bedrooms 3
Full Baths 2
Construction Status Resale
HOA Y/N No
Year Built 2004
Annual Tax Amount $2,378
Tax Year 2023
Lot Size 1.290 Acres
Property Description
Location
State GA
County Habersham
Rooms
Basement Bath/Stubbed, Concrete, Daylight, Full, Interior Entry
Interior
Interior Features Double Vanity, High Ceilings, Separate Shower
Heating Central, Electric
Cooling Ceiling Fan(s), Central Air, Electric
Flooring Carpet, Vinyl
Fireplaces Number 1
Fireplaces Type Living Room
Exterior
Garage Attached, Carport, Garage, Garage Door Opener
Garage Spaces 2.0
Community Features None
Utilities Available Electricity Available, High Speed Internet, Phone Available, Sewer Connected, Water Available
View Mountain(s)
Roof Type Composition
Building
Story Multi/Split
Sewer Septic Tank
Level or Stories Multi/Split
Construction Status Resale
Schools
Elementary Schools Level Grove
Middle Schools South Habersham
High Schools Habersham Central
Others
Special Listing Condition As Is


"My job is to find and attract mastery-based agents to the office, protect the culture, and make sure everyone is happy! "
2092 Scenic Hwy S Suite B 100, Snellville, GA, 30078, United States






