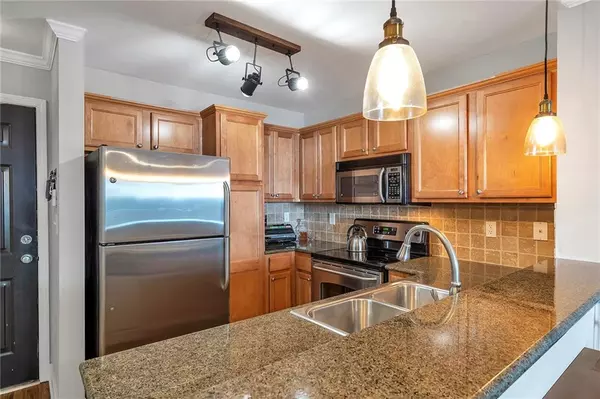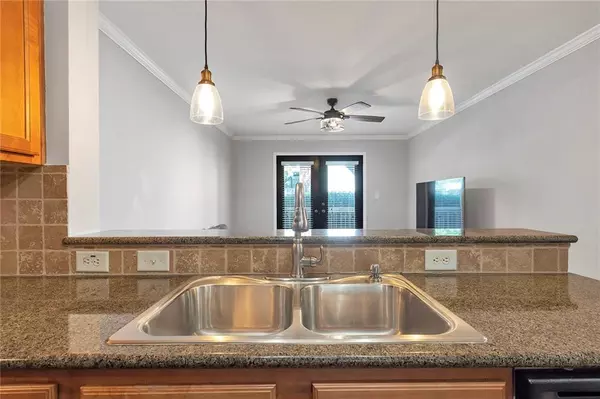
1 Bed
1 Bath
558 SqFt
1 Bed
1 Bath
558 SqFt
Key Details
Property Type Condo
Sub Type Condominium
Listing Status Active
Purchase Type For Sale
Square Footage 558 sqft
Price per Sqft $403
Subdivision Buckhead Square
MLS Listing ID 7470245
Style Traditional
Bedrooms 1
Full Baths 1
Construction Status Resale
HOA Fees $145
HOA Y/N Yes
Originating Board First Multiple Listing Service
Year Built 1960
Annual Tax Amount $2,780
Tax Year 2023
Lot Size 566 Sqft
Acres 0.013
Property Description
Location
State GA
County Fulton
Lake Name None
Rooms
Bedroom Description None
Other Rooms None
Basement None
Main Level Bedrooms 1
Dining Room Open Concept
Interior
Interior Features High Speed Internet
Heating Central, Electric
Cooling Ceiling Fan(s), Central Air
Flooring Carpet, Hardwood
Fireplaces Type None
Window Features Double Pane Windows
Appliance Electric Oven, Electric Range, Electric Water Heater, Microwave, Refrigerator
Laundry In Kitchen, Laundry Closet, Laundry Room
Exterior
Exterior Feature Balcony
Garage Assigned
Fence None
Pool None
Community Features Homeowners Assoc, Sidewalks, Street Lights
Utilities Available Cable Available, Electricity Available, Phone Available, Sewer Available, Water Available
Waterfront Description None
View City
Roof Type Composition
Street Surface Paved
Accessibility None
Handicap Access None
Porch Deck
Parking Type Assigned
Total Parking Spaces 1
Private Pool false
Building
Lot Description Level
Story One
Foundation Slab
Sewer Public Sewer
Water Public
Architectural Style Traditional
Level or Stories One
Structure Type Brick,Brick 4 Sides
New Construction No
Construction Status Resale
Schools
Elementary Schools Garden Hills
Middle Schools Willis A. Sutton
High Schools North Atlanta
Others
HOA Fee Include Maintenance Grounds,Maintenance Structure,Pest Control,Termite,Trash,Water
Senior Community no
Restrictions false
Tax ID 17 010000011356
Ownership Condominium
Financing no
Special Listing Condition None


"My job is to find and attract mastery-based agents to the office, protect the culture, and make sure everyone is happy! "
2092 Scenic Hwy S Suite B 100, Snellville, GA, 30078, United States






