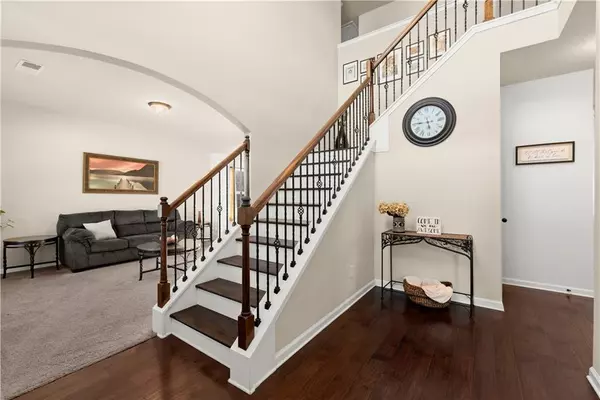
6 Beds
5 Baths
5,056 SqFt
6 Beds
5 Baths
5,056 SqFt
Key Details
Property Type Single Family Home
Sub Type Single Family Residence
Listing Status Active
Purchase Type For Sale
Square Footage 5,056 sqft
Price per Sqft $114
Subdivision Logan Park
MLS Listing ID 7469346
Style Traditional
Bedrooms 6
Full Baths 5
Construction Status Resale
HOA Fees $675
HOA Y/N Yes
Originating Board First Multiple Listing Service
Year Built 2016
Annual Tax Amount $3,586
Tax Year 2023
Lot Size 0.260 Acres
Acres 0.26
Property Description
Step into a welcoming two-story foyer that flows effortlessly into spacious living areas filled with natural light. The gourmet kitchen features high-end appliances, granite countertops, and a large island, ideal for gatherings and casual meals. Adjacent is the expansive family room with a cozy fireplace, creating a warm ambiance for relaxation.
The home boasts 6 generously sized bedrooms, including a luxurious primary suite with a spa-like ensuite bathroom and a large walk-in closet. With 4.5 baths, there’s plenty of convenience for family and guests alike.
Sitting on a 0.35-acre lot, the outdoor space is equally impressive, offering plenty of room for outdoor activities, gardening, or potential expansion.
Location
State GA
County Fayette
Lake Name None
Rooms
Bedroom Description Oversized Master,Sitting Room
Other Rooms None
Basement None
Main Level Bedrooms 1
Dining Room Open Concept, Separate Dining Room
Interior
Interior Features Coffered Ceiling(s), Crown Molding, Entrance Foyer, Entrance Foyer 2 Story, High Ceilings 9 ft Lower
Heating Central
Cooling Ceiling Fan(s), Central Air
Flooring Carpet, Hardwood, Laminate
Fireplaces Number 1
Fireplaces Type Gas Log, Keeping Room, Living Room
Window Features Double Pane Windows,Insulated Windows
Appliance Dishwasher, Disposal, Dryer, Gas Cooktop, Gas Range, Gas Water Heater, Microwave, Range Hood, Refrigerator
Laundry Laundry Room, Upper Level
Exterior
Exterior Feature Gas Grill
Garage Garage, Garage Door Opener, Garage Faces Front
Garage Spaces 2.0
Fence Back Yard, Wood
Pool None
Community Features Clubhouse, Swim Team, Tennis Court(s)
Utilities Available Cable Available, Electricity Available, Natural Gas Available, Phone Available, Sewer Available, Underground Utilities, Water Available
Waterfront Description None
View Trees/Woods
Roof Type Composition
Street Surface Asphalt
Accessibility None
Handicap Access None
Porch Front Porch, Rear Porch
Parking Type Garage, Garage Door Opener, Garage Faces Front
Total Parking Spaces 4
Private Pool false
Building
Lot Description Back Yard, Cleared, Landscaped, Level
Story Two
Foundation Slab
Sewer Public Sewer
Water Public
Architectural Style Traditional
Level or Stories Two
Structure Type Fiber Cement
New Construction No
Construction Status Resale
Schools
Elementary Schools Spring Hill
Middle Schools Bennetts Mill
High Schools Fayette County
Others
HOA Fee Include Insurance,Maintenance Grounds,Reserve Fund
Senior Community no
Restrictions true
Tax ID 0518 130
Acceptable Financing Cash, Conventional, FHA
Listing Terms Cash, Conventional, FHA
Special Listing Condition None


"My job is to find and attract mastery-based agents to the office, protect the culture, and make sure everyone is happy! "
2092 Scenic Hwy S Suite B 100, Snellville, GA, 30078, United States






