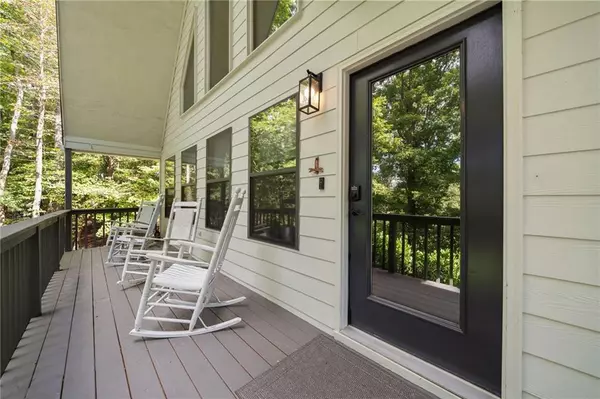
2 Beds
2 Baths
1,432 SqFt
2 Beds
2 Baths
1,432 SqFt
Key Details
Property Type Single Family Home
Sub Type Single Family Residence
Listing Status Active
Purchase Type For Sale
Square Footage 1,432 sqft
Price per Sqft $287
Subdivision Coosawattee River Resort
MLS Listing ID 7470254
Style A-Frame,Cabin,Chalet,Rustic
Bedrooms 2
Full Baths 2
Construction Status Resale
HOA Fees $2,050
HOA Y/N Yes
Originating Board First Multiple Listing Service
Year Built 1998
Annual Tax Amount $1,835
Tax Year 2023
Lot Size 1.000 Acres
Acres 1.0
Property Description
Location
State GA
County Gilmer
Lake Name None
Rooms
Bedroom Description Oversized Master,Sitting Room
Other Rooms None
Basement None
Main Level Bedrooms 1
Dining Room Separate Dining Room
Interior
Interior Features Cathedral Ceiling(s)
Heating Central, Ductless
Cooling Central Air, Ductless
Flooring Hardwood
Fireplaces Number 1
Fireplaces Type Living Room
Window Features Aluminum Frames
Appliance Other
Laundry Laundry Closet, Laundry Room, Main Level
Exterior
Exterior Feature None
Garage Driveway
Fence None
Pool None
Community Features Clubhouse, Dog Park, Fishing, Fitness Center, Gated, Homeowners Assoc, Meeting Room
Utilities Available Cable Available, Electricity Available, Phone Available, Water Available
Waterfront Description None
View Rural, Trees/Woods
Roof Type Composition
Street Surface Gravel
Accessibility None
Handicap Access None
Porch Deck, Rear Porch
Parking Type Driveway
Total Parking Spaces 4
Private Pool false
Building
Lot Description Back Yard, Corner Lot, Wooded
Story Two
Foundation Block
Sewer Septic Tank
Water Public
Architectural Style A-Frame, Cabin, Chalet, Rustic
Level or Stories Two
Structure Type Frame
New Construction No
Construction Status Resale
Schools
Elementary Schools Mountain View - Gilmer
Middle Schools Clear Creek
High Schools Gilmer
Others
HOA Fee Include Swim,Tennis
Senior Community no
Restrictions false
Tax ID 3053C 006
Ownership Fee Simple
Acceptable Financing 1031 Exchange, Cash, Conventional, FHA, VA Loan
Listing Terms 1031 Exchange, Cash, Conventional, FHA, VA Loan
Financing no
Special Listing Condition None


"My job is to find and attract mastery-based agents to the office, protect the culture, and make sure everyone is happy! "
2092 Scenic Hwy S Suite B 100, Snellville, GA, 30078, United States






