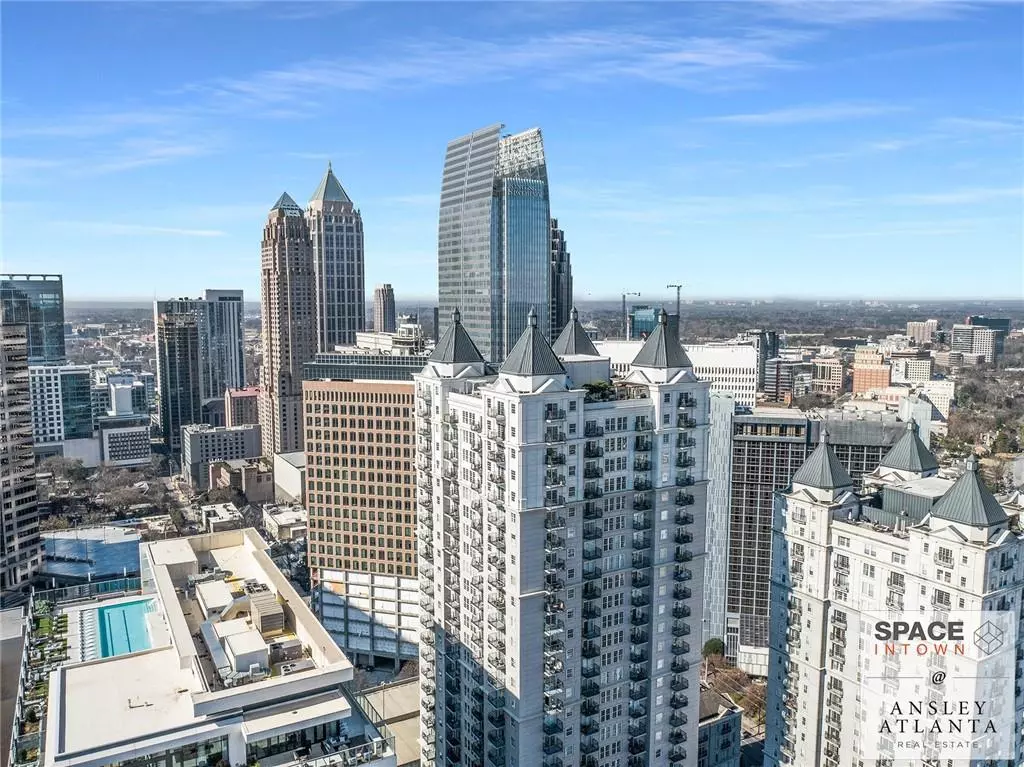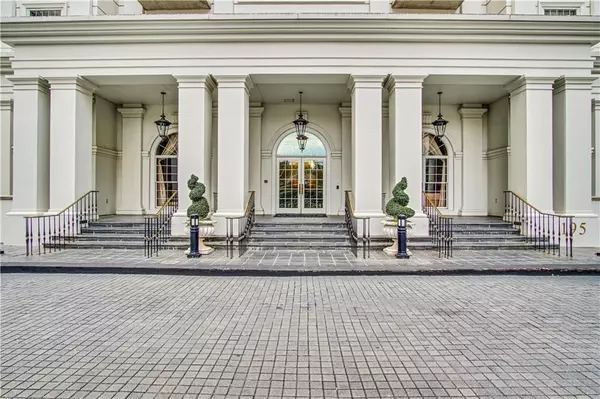
2 Beds
2.5 Baths
1,383 SqFt
2 Beds
2.5 Baths
1,383 SqFt
Key Details
Property Type Condo
Sub Type Condominium
Listing Status Active
Purchase Type For Rent
Square Footage 1,383 sqft
Subdivision Mayfair Renaissance
MLS Listing ID 7470528
Style European
Bedrooms 2
Full Baths 2
Half Baths 1
HOA Y/N No
Originating Board First Multiple Listing Service
Year Built 2002
Available Date 2024-10-11
Lot Size 1,380 Sqft
Acres 0.0317
Property Description
Location
State GA
County Fulton
Lake Name None
Rooms
Bedroom Description Master on Main,Roommate Floor Plan
Other Rooms None
Basement None
Main Level Bedrooms 2
Dining Room Open Concept
Interior
Interior Features Crown Molding
Heating Central, Electric
Cooling Central Air, Electric
Flooring Carpet, Ceramic Tile, Hardwood
Fireplaces Type None
Window Features None
Appliance Dishwasher, Disposal, Dryer, Electric Range, Microwave, Washer
Laundry In Hall
Exterior
Exterior Feature Balcony, Courtyard, Garden, Gas Grill
Garage Assigned, Garage
Garage Spaces 2.0
Fence None
Pool In Ground, Salt Water
Community Features Business Center, Clubhouse, Concierge, Fitness Center, Gated, Homeowners Assoc, Near Schools, Near Shopping, Near Trails/Greenway, Park, Pool, Public Transportation
Utilities Available Cable Available, Electricity Available, Phone Available, Sewer Available, Underground Utilities, Water Available
Waterfront Description None
View City
Roof Type Composition
Street Surface Asphalt
Accessibility Accessible Electrical and Environmental Controls
Handicap Access Accessible Electrical and Environmental Controls
Porch Covered
Parking Type Assigned, Garage
Total Parking Spaces 2
Private Pool false
Building
Lot Description Borders US/State Park
Story One
Architectural Style European
Level or Stories One
Structure Type Synthetic Stucco
New Construction No
Schools
Elementary Schools Springdale Park
Middle Schools David T Howard
High Schools Midtown
Others
Senior Community no
Tax ID 17 010600331485


"My job is to find and attract mastery-based agents to the office, protect the culture, and make sure everyone is happy! "
2092 Scenic Hwy S Suite B 100, Snellville, GA, 30078, United States






