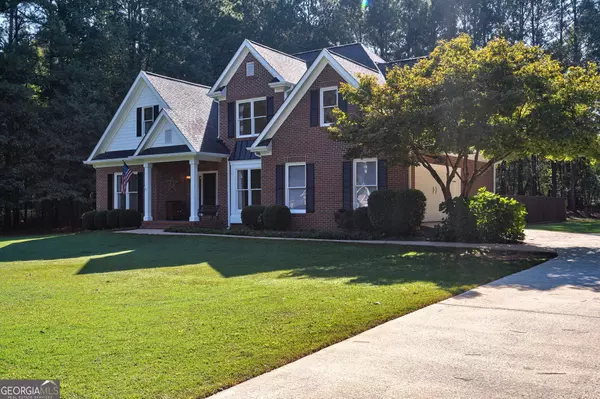
4 Beds
2.5 Baths
2,167 SqFt
4 Beds
2.5 Baths
2,167 SqFt
Key Details
Property Type Single Family Home
Sub Type Single Family Residence
Listing Status Active
Purchase Type For Sale
Square Footage 2,167 sqft
Price per Sqft $253
Subdivision Oconee Crossing
MLS Listing ID 10394446
Style Traditional
Bedrooms 4
Full Baths 2
Half Baths 1
Construction Status Resale
HOA Fees $450
HOA Y/N Yes
Year Built 1996
Annual Tax Amount $3,336
Tax Year 2023
Lot Size 1.040 Acres
Property Description
Location
State GA
County Oconee
Rooms
Basement None
Main Level Bedrooms 1
Interior
Interior Features Double Vanity, High Ceilings, Master On Main Level, Separate Shower, Soaking Tub, Tray Ceiling(s), Vaulted Ceiling(s), Walk-In Closet(s)
Heating Central
Cooling Central Air, Electric
Flooring Carpet, Hardwood, Vinyl
Fireplaces Number 1
Fireplaces Type Family Room
Exterior
Exterior Feature Garden
Garage Garage, Garage Door Opener, Side/Rear Entrance
Fence Back Yard, Privacy, Wood
Pool In Ground
Community Features Pool
Utilities Available Other
Roof Type Other
Building
Story Two
Sewer Septic Tank
Level or Stories Two
Structure Type Garden
Construction Status Resale
Schools
Elementary Schools Rocky Branch
Middle Schools Dove Creek
High Schools North Oconee


"My job is to find and attract mastery-based agents to the office, protect the culture, and make sure everyone is happy! "
2092 Scenic Hwy S Suite B 100, Snellville, GA, 30078, United States






