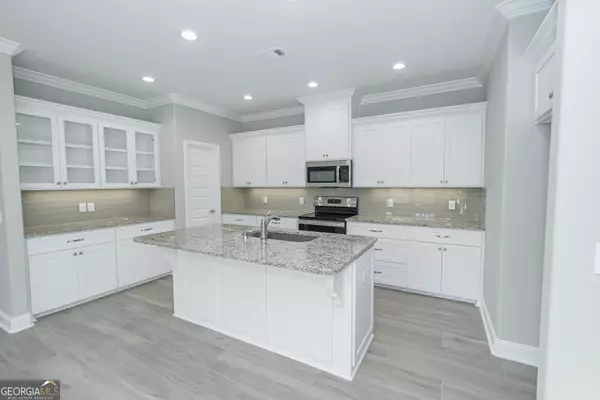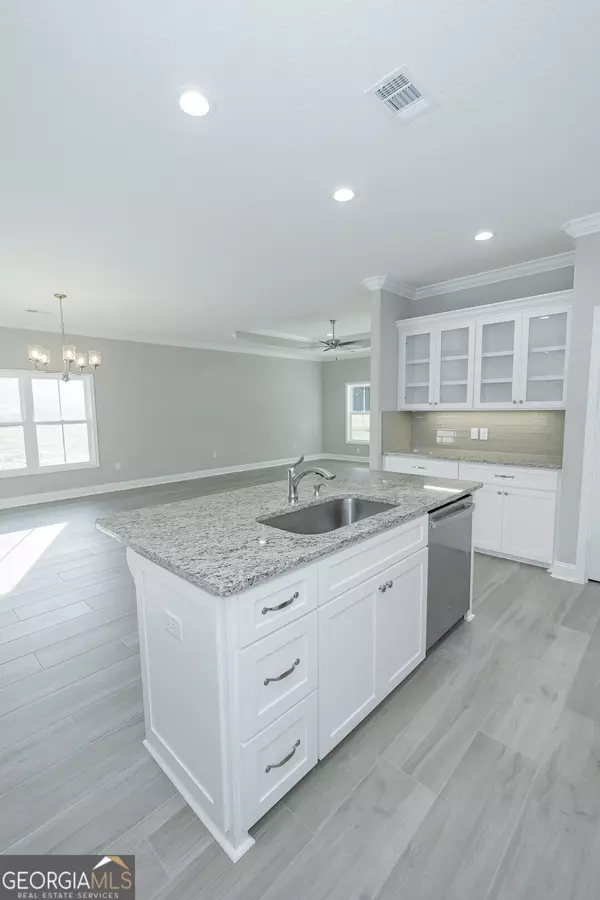
3 Beds
2 Baths
1,971 SqFt
3 Beds
2 Baths
1,971 SqFt
Key Details
Property Type Single Family Home
Sub Type Single Family Residence
Listing Status Active
Purchase Type For Sale
Square Footage 1,971 sqft
Price per Sqft $219
Subdivision Fiddlers Reserve Laurel Island Plantation
MLS Listing ID 10395151
Style Bungalow/Cottage,Other
Bedrooms 3
Full Baths 2
Construction Status New Construction
HOA Fees $1,890
HOA Y/N Yes
Year Built 2024
Annual Tax Amount $551
Tax Year 2024
Lot Size 7,840 Sqft
Property Description
Location
State GA
County Camden
Rooms
Basement None
Main Level Bedrooms 3
Interior
Interior Features Double Vanity, High Ceilings, Master On Main Level, Pulldown Attic Stairs, Separate Shower, Soaking Tub, Split Bedroom Plan, Tray Ceiling(s), Walk-In Closet(s)
Heating Electric, Heat Pump
Cooling Electric, Ceiling Fan(s), Central Air
Flooring Carpet, Tile
Exterior
Exterior Feature Sprinkler System
Garage Attached, Garage Door Opener, Garage
Garage Spaces 2.0
Community Features Gated, Golf, Lake, Park, Fitness Center, Playground, Pool, Sidewalks, Street Lights
Utilities Available Cable Available, Sewer Connected, Underground Utilities
Roof Type Composition,Metal
Building
Story One
Foundation Slab
Sewer Public Sewer
Level or Stories One
Structure Type Sprinkler System
Construction Status New Construction
Schools
Elementary Schools Sugarmill
Middle Schools Saint Marys
High Schools Camden County
Others
Acceptable Financing Cash, Conventional, FHA, VA Loan
Listing Terms Cash, Conventional, FHA, VA Loan
Special Listing Condition Agent Owned, Covenants/Restrictions


"My job is to find and attract mastery-based agents to the office, protect the culture, and make sure everyone is happy! "
2092 Scenic Hwy S Suite B 100, Snellville, GA, 30078, United States






