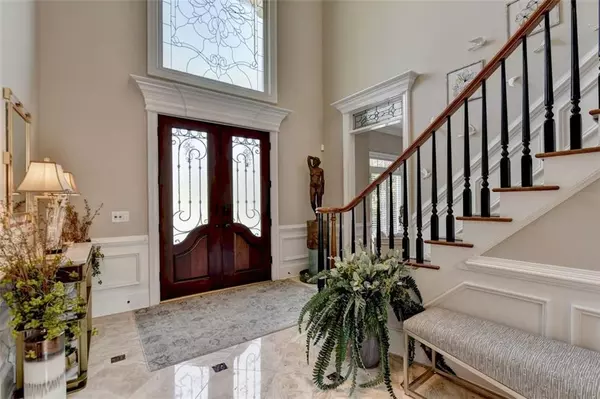
6 Beds
8 Baths
8,904 SqFt
6 Beds
8 Baths
8,904 SqFt
OPEN HOUSE
Thu Oct 17, 12:00pm - 3:00pm
Key Details
Property Type Single Family Home
Sub Type Single Family Residence
Listing Status Active
Purchase Type For Sale
Square Footage 8,904 sqft
Price per Sqft $291
Subdivision Northshore Windward
MLS Listing ID 7471358
Style Craftsman,European
Bedrooms 6
Full Baths 7
Half Baths 2
Construction Status Resale
HOA Fees $3,782
HOA Y/N Yes
Originating Board First Multiple Listing Service
Year Built 1999
Annual Tax Amount $22,735
Tax Year 2023
Lot Size 0.712 Acres
Acres 0.712
Property Description
Location
State GA
County Fulton
Lake Name Windward
Rooms
Bedroom Description In-Law Floorplan,Master on Main,Oversized Master
Other Rooms None
Basement Daylight, Exterior Entry, Finished, Finished Bath, Full
Main Level Bedrooms 1
Dining Room Seats 12+, Separate Dining Room
Interior
Interior Features Coffered Ceiling(s), Entrance Foyer 2 Story, High Ceilings 10 ft Main, His and Hers Closets, Permanent Attic Stairs, Smart Home, Walk-In Closet(s)
Heating Forced Air, Natural Gas, Zoned
Cooling Central Air, Zoned
Flooring Carpet, Ceramic Tile, Hardwood
Fireplaces Number 3
Fireplaces Type Gas Log, Gas Starter, Great Room, Keeping Room, Masonry, Outside
Window Features Insulated Windows,Plantation Shutters,Shutters
Appliance Dishwasher, Disposal, Double Oven, Dryer, Electric Oven, Gas Range, Gas Water Heater, Microwave, Range Hood, Self Cleaning Oven, Washer
Laundry Laundry Chute, Laundry Room
Exterior
Exterior Feature Private Yard, Rear Stairs
Garage Garage, Garage Door Opener, Garage Faces Side
Garage Spaces 3.0
Fence Back Yard, Fenced, Privacy, Wrought Iron
Pool Gunite, Heated
Community Features Boating, Dog Park, Fishing, Gated, Golf, Homeowners Assoc, Lake, Marina, Near Trails/Greenway, Park, Pickleball, Pool
Utilities Available Cable Available, Electricity Available, Natural Gas Available, Sewer Available, Water Available
Waterfront Description None
View Other
Roof Type Composition,Ridge Vents,Shingle
Street Surface Asphalt
Accessibility None
Handicap Access None
Porch Covered, Deck, Patio, Rooftop
Parking Type Garage, Garage Door Opener, Garage Faces Side
Private Pool false
Building
Lot Description Back Yard, Cul-De-Sac, Front Yard, Landscaped
Story Three Or More
Foundation See Remarks
Sewer Public Sewer
Water Public
Architectural Style Craftsman, European
Level or Stories Three Or More
Structure Type Stone,Stucco
New Construction No
Construction Status Resale
Schools
Elementary Schools Creek View
Middle Schools Webb Bridge
High Schools Alpharetta
Others
HOA Fee Include Reserve Fund,Security,Swim,Tennis
Senior Community no
Restrictions true
Tax ID 21 570011870597
Special Listing Condition None


"My job is to find and attract mastery-based agents to the office, protect the culture, and make sure everyone is happy! "
2092 Scenic Hwy S Suite B 100, Snellville, GA, 30078, United States






