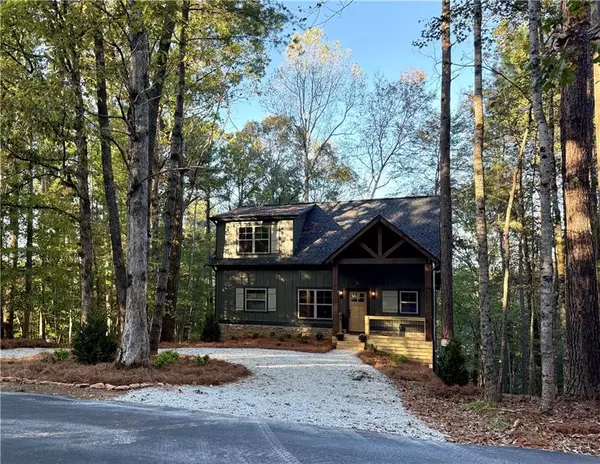
4 Beds
3 Baths
2,530 SqFt
4 Beds
3 Baths
2,530 SqFt
Key Details
Property Type Single Family Home
Sub Type Single Family Residence
Listing Status Active
Purchase Type For Sale
Square Footage 2,530 sqft
Price per Sqft $252
Subdivision Coosawattee River Resort
MLS Listing ID 7471505
Style Craftsman,Rustic
Bedrooms 4
Full Baths 3
Construction Status New Construction
HOA Fees $1,025
HOA Y/N Yes
Originating Board First Multiple Listing Service
Year Built 2024
Annual Tax Amount $54
Tax Year 2024
Lot Size 0.700 Acres
Acres 0.7
Property Description
Location
State GA
County Gilmer
Lake Name None
Rooms
Bedroom Description Master on Main
Other Rooms None
Basement Exterior Entry, Finished Bath, Full, Walk-Out Access
Main Level Bedrooms 1
Dining Room Open Concept, Seats 12+
Interior
Interior Features Beamed Ceilings, High Speed Internet, Low Flow Plumbing Fixtures, Walk-In Closet(s)
Heating Electric
Cooling Attic Fan, Ceiling Fan(s), Central Air
Flooring Carpet, Hardwood
Fireplaces Number 1
Fireplaces Type Fire Pit, Gas Log, Great Room, Raised Hearth, Stone, Ventless
Window Features Double Pane Windows,Insulated Windows
Appliance Dishwasher, ENERGY STAR Qualified Water Heater, Gas Range, Microwave
Laundry Electric Dryer Hookup, In Hall, Laundry Closet
Exterior
Exterior Feature Lighting
Garage Driveway, Level Driveway
Fence None
Pool None
Community Features Fishing, Fitness Center, Gated, Homeowners Assoc, Near Trails/Greenway, Park, Pickleball, Pool, Tennis Court(s)
Utilities Available Cable Available, Electricity Available, Natural Gas Available, Water Available
Waterfront Description None
View Mountain(s), Trees/Woods
Roof Type Composition,Shingle
Street Surface Asphalt
Accessibility Accessible Full Bath
Handicap Access Accessible Full Bath
Porch Covered, Deck, Front Porch
Parking Type Driveway, Level Driveway
Total Parking Spaces 4
Private Pool false
Building
Lot Description Back Yard, Landscaped, Wooded
Story Three Or More
Foundation See Remarks
Sewer Septic Tank
Water Public
Architectural Style Craftsman, Rustic
Level or Stories Three Or More
Structure Type Cement Siding,Spray Foam Insulation
New Construction No
Construction Status New Construction
Schools
Elementary Schools Gilmer - Other
Middle Schools Gilmer - Other
High Schools Gilmer
Others
Senior Community no
Restrictions false
Tax ID 3037A 067
Special Listing Condition None


"My job is to find and attract mastery-based agents to the office, protect the culture, and make sure everyone is happy! "
2092 Scenic Hwy S Suite B 100, Snellville, GA, 30078, United States






