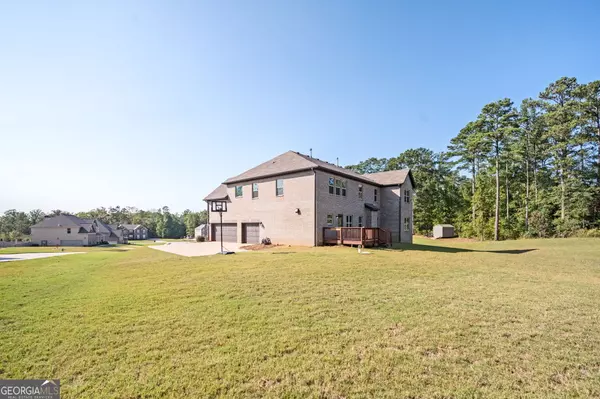Magnificent 5-Bedroom, 5.5-Bathroom Home in One of McDonough's Most Prestigious Communities. Nestled in the heart of McDonough's most sought-after community, this stunning 5-bedroom, 5.5-bath home offers a rare combination of elegance, luxury, and functionality, perfect for those who seek the finer things in life. With top-tier schools just moments away, this home is ideal for families desiring convenience alongside superior living standards. As you step through the Grand Entryway, you'll be greeted by soaring ceilings, stunning architectural details, and a sense of grandeur that sets the tone for the entire home. From the gleaming hardwood floors to the crown molding and custom finishes, every inch of this house has been designed with luxury in mind. The Main Level has an open-concept living area which features large windows that flood the space with natural light, highlighting the sophisticated details and providing a seamless connection to the outdoors. The spacious gourmet kitchen is equipped with high-end stainless steel appliances, custom cabinetry, granite countertops, and a large island, perfect for entertaining and family gatherings. A formal dining room, just steps away from the kitchen, is ideal for hosting dinner parties and holiday meals. The inviting family room centers around a beautiful fireplace, offering a cozy yet elegant space for relaxation. Each of the five generously sized bedrooms is a private retreat, boasting en-suite bathrooms for ultimate convenience and privacy. The luxurious primary suite is a sanctuary of its own, complete with a spa-like bathroom featuring dual vanities, a soaking tub, a separate glass-enclosed shower, and an expansive walk-in closet. The additional bedrooms are equally spacious and well-appointed, with ample storage and large windows. What truly sets this home apart is its 85% finished basement, which comes with a Henry County-approved permit-a rare find! This space offers endless possibilities: whether it becomes an in-law suite with its own private entrance, an entertainment area, or additional living quarters, the options are limitless. The high-quality construction materials used ensure durability and longevity, further enhancing the value of the home. As a bonus, the home is equipped with a Puranix water filtration system, ensuring clean and safe water throughout the entire house-a feature that adds both peace of mind and modern convenience. Professionally landscaped yard with room to enjoy outdoor activities, BBQs, and family gatherings. The three car garage and additional parking space provide plenty of room for vehicles and storage. This property is very well maintained, making it move-in ready for its next owner. Don't miss the opportunity to live in this beautiful home, where luxury meets practicality, in one of the most prestigious neighborhoods in McDonough. With its ideal location near top-rated schools, spacious living areas, and versatile finished basement, this home is a true gem. Schedule a private tour today!









