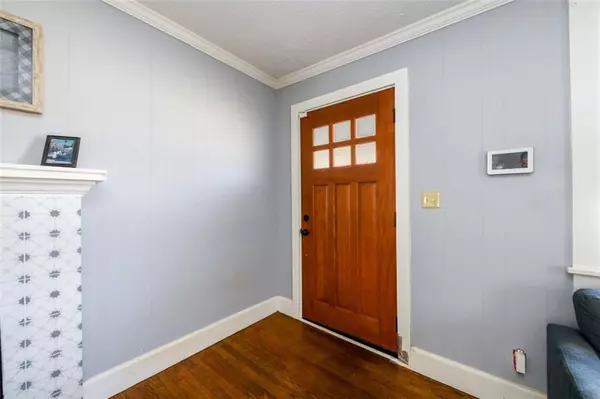
4 Beds
2 Baths
1,336 SqFt
4 Beds
2 Baths
1,336 SqFt
Key Details
Property Type Single Family Home
Sub Type Single Family Residence
Listing Status Active
Purchase Type For Sale
Square Footage 1,336 sqft
Price per Sqft $209
MLS Listing ID 7471739
Style Craftsman,Farmhouse,Ranch
Bedrooms 4
Full Baths 2
Construction Status Updated/Remodeled
HOA Y/N No
Originating Board First Multiple Listing Service
Year Built 1946
Annual Tax Amount $2,793
Tax Year 2023
Lot Size 2.000 Acres
Acres 2.0
Property Description
Location
State GA
County Jasper
Lake Name None
Rooms
Bedroom Description Master on Main
Other Rooms None
Basement Finished, Partial
Main Level Bedrooms 4
Dining Room Other
Interior
Interior Features Crown Molding, High Speed Internet, Permanent Attic Stairs
Heating Central, Electric, Heat Pump
Cooling Ceiling Fan(s), Central Air
Flooring Hardwood, Laminate
Fireplaces Number 1
Fireplaces Type Family Room
Window Features Insulated Windows
Appliance Dishwasher, Dryer, Electric Oven, Electric Range, Microwave, Refrigerator, Washer
Laundry Lower Level
Exterior
Exterior Feature Private Yard
Garage Kitchen Level, Level Driveway
Fence Back Yard, Fenced, Privacy
Pool None
Community Features None
Utilities Available Electricity Available, Sewer Available, Water Available
Waterfront Description None
View Trees/Woods
Roof Type Composition,Shingle
Street Surface Asphalt
Accessibility Accessible Bedroom, Accessible Entrance
Handicap Access Accessible Bedroom, Accessible Entrance
Porch Deck, Side Porch
Parking Type Kitchen Level, Level Driveway
Private Pool false
Building
Lot Description Back Yard, Front Yard, Level, Private
Story One
Foundation See Remarks
Sewer Public Sewer
Water Public
Architectural Style Craftsman, Farmhouse, Ranch
Level or Stories One
Structure Type Other
New Construction No
Construction Status Updated/Remodeled
Schools
Elementary Schools Jasper County
Middle Schools Jasper County
High Schools Jasper County
Others
Senior Community no
Restrictions false
Tax ID M04 171
Acceptable Financing Cash, Conventional, FHA, USDA Loan
Listing Terms Cash, Conventional, FHA, USDA Loan
Special Listing Condition None


"My job is to find and attract mastery-based agents to the office, protect the culture, and make sure everyone is happy! "
2092 Scenic Hwy S Suite B 100, Snellville, GA, 30078, United States






